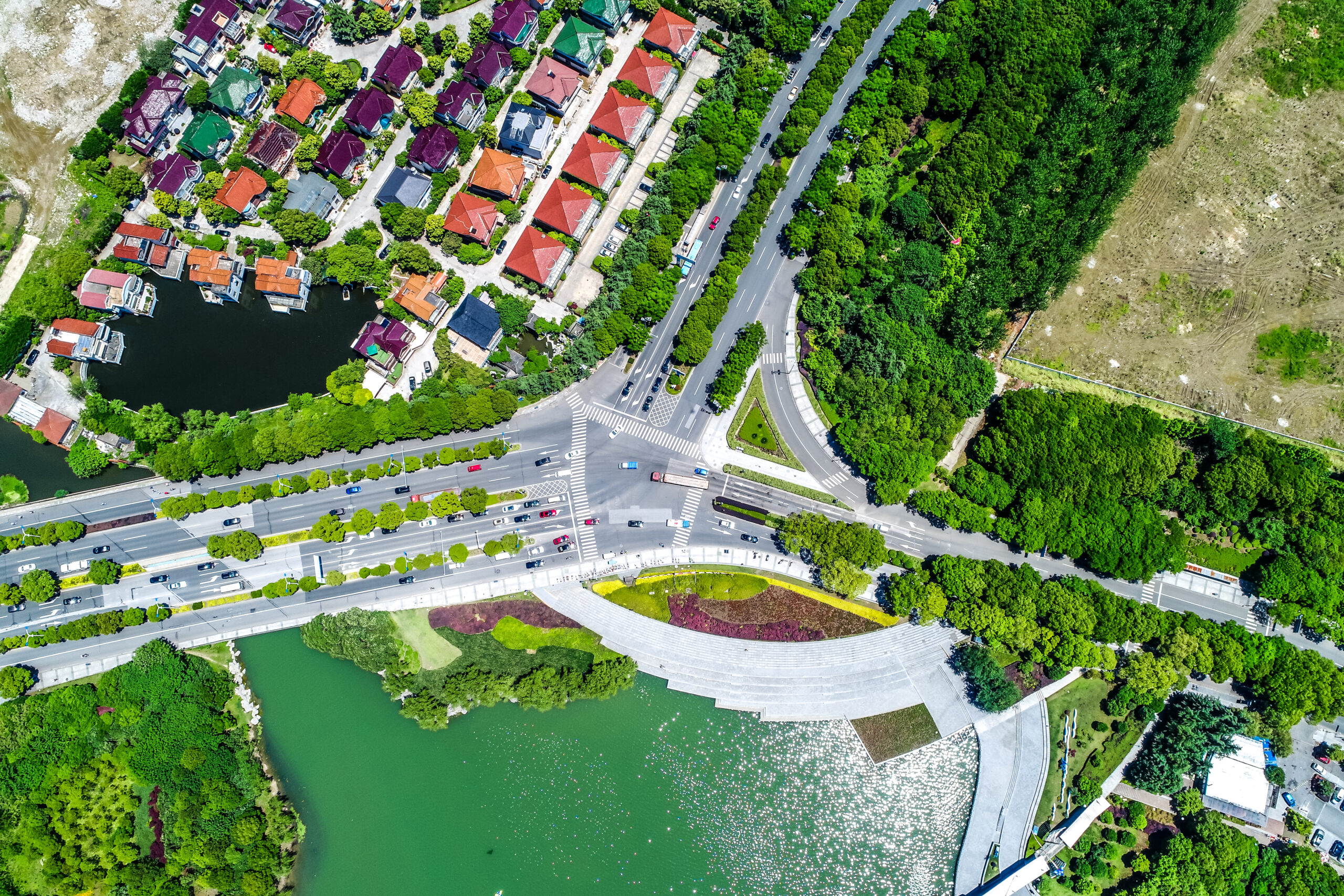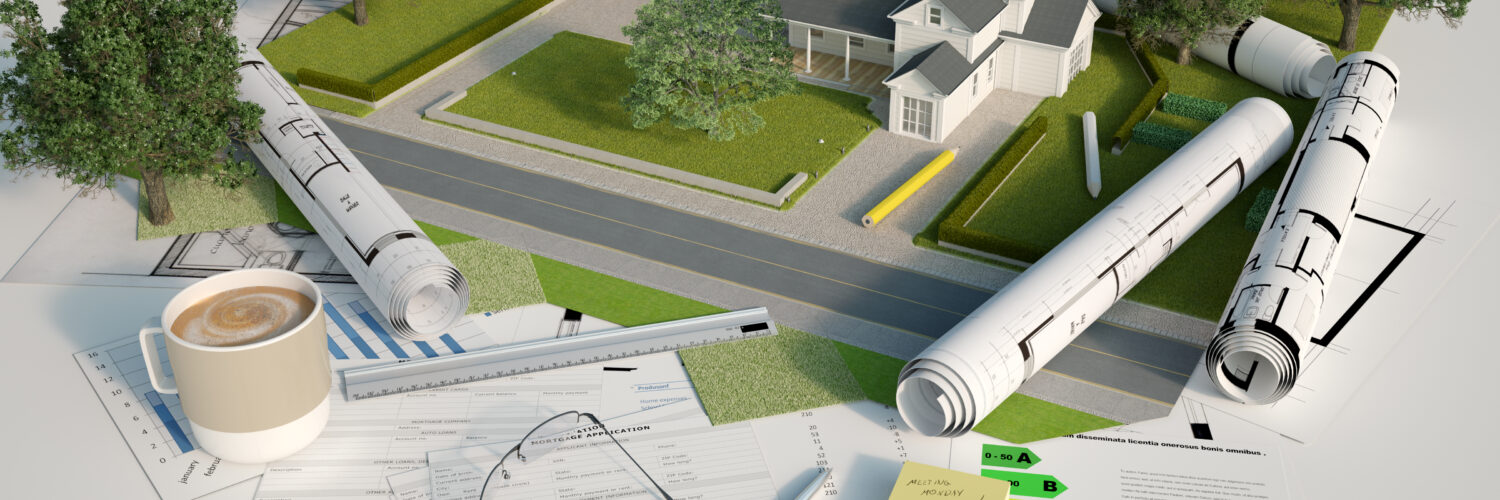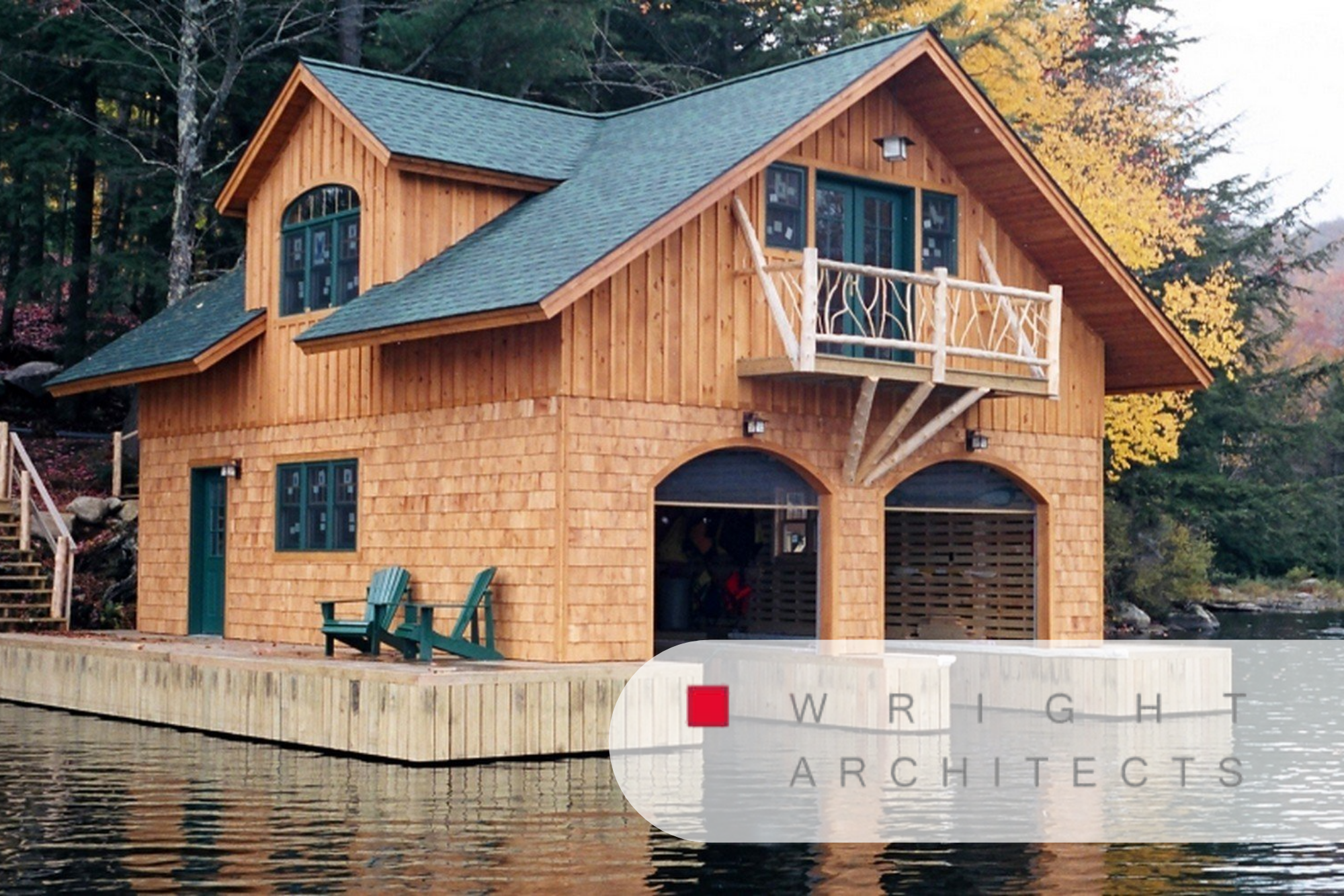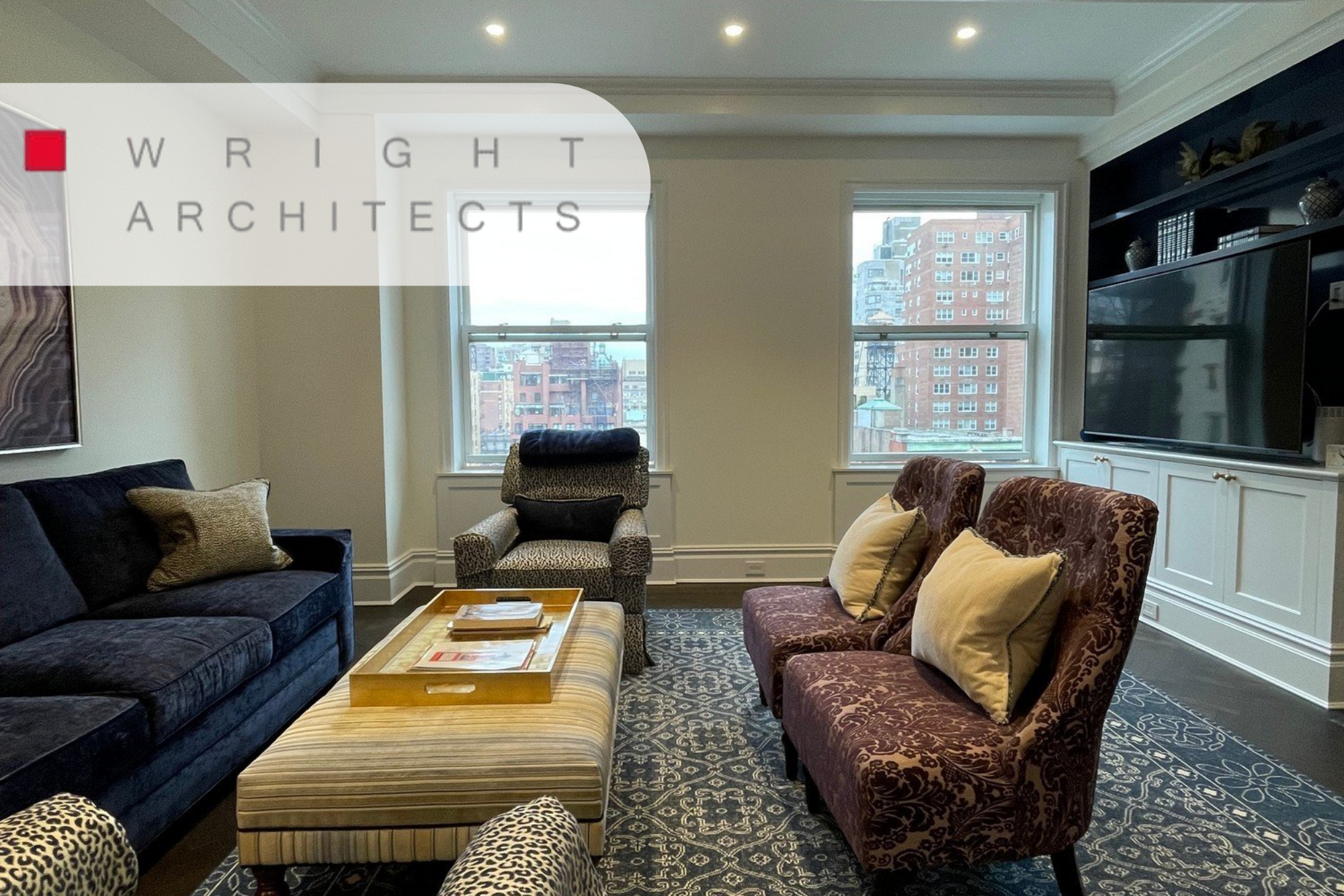A Regional Shift Toward Sustainable Living
In recent years, Kingston and Ulster County have become emblematic of a profound and deliberate shift in residential architecture. What once were isolated efforts at eco-conscious design have now evolved into a widespread embrace of sustainable construction, as homeowners and developers increasingly prioritize energy-efficient homes that minimize environmental impact while maximizing modern comfort and long-term value.
This transformation is more than a fleeting trend—it’s a growing lifestyle movement deeply rooted in the values of the Hudson Valley community. Across neighborhoods in Kingston and throughout Ulster County, new developments and renovation projects alike are adopting green building practices that include passive solar design, high-performance insulation, renewable energy systems like solar panels, and sustainable materials sourced locally. These changes reflect not only aesthetic preferences but also a community-wide commitment to reducing carbon footprints and living in harmony with the natural landscape.
The broader Hudson Valley region mirrors this momentum. Municipal policies are encouraging green certifications and incentivizing eco-friendly design choices. At the same time, buyers are becoming more educated and intentional, often seeking out homes that align with their environmental ethics. As a result, energy-efficient homes are no longer considered a niche market—they’re rapidly becoming the new norm.
This regional movement highlights how Kingston and Ulster County are helping to shape a more resilient and sustainable future. Their leadership in this architectural evolution sets a precedent for other regions, reinforcing the Hudson Valley’s reputation as a forward-thinking and environmentally conscious place to live.
Wright Architects: Pioneering Sustainable Design in the Hudson Valley
Wright Architects, a distinguished design firm headquartered in New York’s Hudson Valley, stands as a visionary force in the region’s ongoing shift toward sustainable architecture. With decades of experience and a commitment to ecological stewardship, the firm has earned a reputation for crafting homes that reflect both environmental sensitivity and timeless beauty. Their portfolio is a testament to design excellence rooted in energy efficiency, regional authenticity, and long-term sustainability.
Central to Wright Architects’ philosophy is a holistic approach to Hudson Valley residential architecture—one that honors the unique character of the landscape while addressing modern-day environmental challenges. Each project begins with an in-depth analysis of the site’s natural features, including sun patterns, topography, and prevailing winds. This insight informs strategies such as passive solar design, which harnesses natural light and heat to reduce energy consumption year-round.
But sustainability at Wright Architects goes far beyond orientation and sunlight. Their buildings integrate high-performance insulation, advanced air-sealing techniques, and durable materials selected for both environmental impact and local availability. The result is a high-quality thermal envelope that drastically lowers heating and cooling needs, contributing to healthier indoor environments and reduced utility costs.
Renewable energy systems, such as rooftop solar arrays, geothermal heating, and rainwater harvesting infrastructure, are also core components of their design language. Each feature is seamlessly woven into the architecture, ensuring that sustainability never comes at the expense of aesthetics or livability.
What truly sets Wright Architects apart is their dedication to place-based design. Their homes resonate with the spirit of the Hudson Valley—drawing inspiration from local building traditions while advancing the principles of green architecture. From stone-clad modern farmhouses to minimalist retreats nestled in the woods, every structure tells a story of balance between innovation and respect for nature.
As sustainable architecture continues to define the future of residential development in the region, Wright Architects remains a trusted leader—proving that environmental responsibility and architectural beauty can, and should, go hand in hand.

The Importance of Custom Home Design Services
Within the realm of sustainable architecture, few elements are as impactful as custom home design services. By crafting designs that are meticulously tailored to the client’s lifestyle, aesthetic preferences, and the nuances of the building site, architects can unlock unparalleled energy efficiency, spatial harmony, and environmental integration.
This personalized approach is especially vital in regions like the Hudson Valley, where the landscape offers a rich diversity of terrain, microclimates, and ecological sensitivities. A one-size-fits-all blueprint simply cannot accommodate these variables. Instead, custom design allows for a thoughtful response to solar orientation, wind exposure, drainage patterns, and native vegetation—factors that are essential for creating homes that work with nature, not against it.
Wright Architects exemplifies this philosophy in action. Their custom home design services are rooted in a deep collaboration with clients, ensuring that each vision is brought to life with care, creativity, and environmental foresight. From the initial consultation to the final blueprint, the team prioritizes sustainable solutions without compromising comfort or character.
By integrating passive heating and cooling strategies, selecting materials that reduce embodied carbon, and aligning each structure with its surroundings, Wright Architects ensures that every home not only meets modern green building benchmarks—but often exceeds them. These custom-designed residences don’t just stand out aesthetically; they function as high-performance environments that support wellness, conserve resources, and reduce long-term costs.
Furthermore, custom design unlocks opportunities for innovation. Whether it’s integrating cutting-edge smart home technology, designing net-zero energy homes, or experimenting with reclaimed materials, Wright Architects leverages each project as a chance to push the boundaries of sustainable residential architecture.
In today’s eco-conscious world, where homeowners increasingly seek homes that align with their values, custom home design services have never been more important. And with firms like Wright Architects leading the way, the future of green living in the Hudson Valley is both bright and beautifully bespoke.
Sustainable Architecture in Kingston, NY: A Case Study
Kingston, NY, has emerged as a standout case study in the successful integration of sustainable architecture within a growing urban and suburban landscape. As the first capital of New York and a hub of cultural revitalization in the Hudson Valley, Kingston offers a unique setting where history, innovation, and ecological responsibility converge. The city’s forward-thinking approach to green building practices has resulted in a wave of residential projects that not only respect the environment but also elevate the standard of modern living.
Local policymakers, developers, and design firms have worked in tandem to foster an ecosystem that encourages energy efficiency, eco-conscious materials, and low-impact construction methods. Building codes increasingly favor sustainability, and incentives for solar energy, green roofs, and stormwater management systems have become more accessible. As a result, the architectural landscape of Kingston is undergoing a green transformation—one that aligns seamlessly with broader regional goals for climate resilience and environmental stewardship.
At the forefront of this movement is Wright Architects, whose work has become synonymous with sustainable architecture in Kingston, NY. Their residential designs reflect a commitment to thoughtful planning, innovation, and deep environmental integration. Each home is designed not just as a structure, but as a living, breathing part of the landscape—blending comfort and function with sustainability at every level.
Key features of their Kingston projects include:
- Advanced insulation techniques that significantly reduce heat loss and improve indoor air quality.
- Strategic orientation that maximizes natural light and passive solar heating while minimizing energy use.
- Locally sourced, renewable materials that reduce environmental impact and support the regional economy.
- Seamless integration with the natural environment, preserving mature trees, optimizing views, and enhancing biodiversity.
Wright Architects’ portfolio in Kingston is setting a new benchmark for what residential sustainability can achieve. These homes are more than just energy-efficient—they are examples of holistic design thinking that prioritize the well-being of both residents and the planet.
As more homeowners and developers look to Kingston as a model, the city continues to shine as a beacon of what is possible when sustainable architecture is embraced not just as a trend, but as a foundational principle of community development.
Energy-Efficient House Plans: Balancing Form and Function
At the heart of Wright Architects’ design philosophy lies a fundamental commitment to energy-efficient house plans that seamlessly marry aesthetic appeal with environmental responsibility. Rather than treating efficiency as an add-on, the firm integrates it into the very framework of each home—ensuring that function, form, and sustainability operate in perfect harmony.
Their process begins with an intelligent, systems-based approach to design. Every element—from room orientation and thermal envelope performance to ventilation strategies and mechanical systems—is carefully calibrated to enhance energy performance without compromising architectural beauty.
Key features of Wright Architects’ energy-efficient house plans include:
- High-performance windows and glazing that reduce heat transfer, enhance daylighting, and improve insulation.
- Airtight construction techniques that prevent drafts, increase thermal stability, and support healthy indoor air quality.
- Energy recovery ventilation (ERV) systems that circulate fresh air while capturing heat from exhaust air, improving efficiency and comfort.
- Optimized HVAC system layouts, ensuring mechanical components operate with maximum efficiency in tandem with the building envelope.
These designs offer tangible benefits for homeowners: lower utility bills, increased property value, and a consistently comfortable indoor environment across all seasons. Yet, their impact goes beyond individual dwellings. By reducing energy consumption, these homes contribute to larger environmental goals such as lowering greenhouse gas emissions, lessening dependence on nonrenewable resources, and supporting broader climate action initiatives.
Moreover, these plans are adaptable to a wide variety of site conditions and client needs, allowing Wright Architects to deliver custom solutions that work equally well in rural, suburban, or urban contexts. Whether nestled in the woods or perched on a ridge, each home is a reflection of thoughtful planning and a deep respect for both client and context.
As the demand for energy-efficient homes continues to rise, Wright Architects remains a leader in advancing house plans that deliver sustainable performance without sacrificing design integrity. Their work exemplifies how smart planning and innovative thinking can make eco-friendly living both attainable and aspirational.

The Role of Modern Home Architects in the Hudson Valley
As one of the leading modern home architects in the Hudson Valley, Wright Architects has mastered the art of balancing innovation with tradition. Their work exemplifies a design ethos that respects the region’s storied architectural past while confidently embracing the clean, efficient aesthetics of contemporary living. The result? Homes that feel both rooted and forward-looking—custom-designed spaces that resonate with today’s homeowners while honoring the essence of the Hudson Valley.
Central to their modern design language are clean lines, open floor plans, and strong connections between indoor and outdoor spaces. Expansive windows frame sweeping views of the Catskills or surrounding forests, blurring the boundary between architecture and nature. Natural light floods interiors, enhancing both mood and energy performance. Materials are selected not only for their environmental integrity but also for their ability to reflect the textures and tones of the local landscape.
Yet, Wright Architects’ projects are far more than stylistic exercises. Their modern homes are tailored to support contemporary lifestyles—featuring flexible living areas, smart home integration, energy-efficient systems, and design elements that promote wellness, such as biophilic design and natural ventilation. All of this is wrapped within a framework of sustainable architecture, ensuring that each home not only looks beautiful but functions at a high level of environmental responsibility.
This approach is especially compelling in the Hudson Valley, where clients often seek a delicate balance: they want the sleekness and simplicity of modern design without losing the warmth, character, and authenticity that the region is known for. Wright Architects excels at delivering just that. Their ability to marry cutting-edge design with contextual sensitivity makes them a trusted choice for those looking to build meaningful, lasting homes.
In a region where landscape, history, and sustainability converge, the role of the modern home architect is crucial. And with a portfolio that consistently sets the bar for quality, Wright Architects continues to lead the way—proving that it is entirely possible to build for the future while honoring the past.
Aligning with National Green Building Standards
Wright Architects’ dedication to environmental excellence goes beyond regional practices—it aligns with some of the most respected national green building standards, including the U.S. Department of Energy’s Guiding Principles for Sustainable Federal Buildings. These federal guidelines serve as a benchmark for sustainability across the country, emphasizing performance in areas such as energy use, water efficiency, indoor environmental quality, and integrated design.
By embracing these principles, Wright Architects ensures that each of their projects meets or exceeds recognized thresholds for energy efficiency, resource conservation, and occupant well-being. This means implementing strategies that reduce energy loads, maximize renewable energy potential, and promote responsible water management—while also focusing on long-term durability and operational cost savings.
Key areas where Wright Architects aligns with these national standards include:
- Energy optimization lies at the core of Wright Architects’ sustainable design strategy. By leveraging passive solar design, homes are oriented and structured to maximize natural light and heat during colder months, while minimizing thermal gain during summer. This passive approach reduces reliance on mechanical heating and cooling systems, forming the foundation of long-term energy savings. Complementing this strategy, Wright Architects incorporates high-performance HVAC systems that ensure precise climate control with minimal energy waste. These systems are carefully selected and designed to match the specific needs of each home, enhancing efficiency without sacrificing comfort. Additionally, the integration of renewable energy sources—such as photovoltaic solar panels and, where appropriate, geothermal systems—further reduces dependency on fossil fuels, driving homes toward net-zero energy goals and dramatically cutting greenhouse gas emissions.
- Water conservation is a critical pillar of Wright Architects’ commitment to sustainability. Their designs incorporate low-flow fixtures—including faucets, showerheads, and dual-flush toilets—that significantly reduce water usage without compromising performance. These high-efficiency systems help homeowners conserve thousands of gallons of water annually, directly lowering utility costs and minimizing strain on municipal water supplies. In the landscape, Wright Architects favors native and drought-tolerant plantings, which require minimal irrigation and thrive in the Hudson Valley’s natural climate. This approach not only reduces water consumption but also supports local ecosystems and pollinators. Furthermore, rainwater reuse systems—such as collection barrels and subsurface irrigation—are often integrated into project plans, capturing stormwater for use in landscaping or even non-potable indoor applications. Together, these strategies form a comprehensive water management approach that aligns environmental responsibility with practical, everyday living.
- Indoor environmental quality is a foundational component of Wright Architects’ sustainable home design philosophy, ensuring that every living space promotes health, comfort, and well-being. Their projects prioritize the use of non-toxic finishes—such as low-VOC paints, adhesives, and sealants—that significantly reduce off-gassing and contribute to cleaner indoor air. By eliminating harmful chemicals from interior materials, Wright Architects creates healthier environments, particularly beneficial for families, children, and individuals with sensitivities or respiratory conditions.
In parallel, they implement effective ventilation systems that maintain optimal air exchange rates while conserving energy. These systems include energy recovery ventilators (ERVs) and carefully placed operable windows that promote natural cross-ventilation. This dual approach ensures a continuous supply of fresh air, removal of indoor pollutants, and regulation of humidity levels—all crucial for maintaining indoor comfort and reducing the risk of mold and allergens.
Equally important is daylight optimization, which not only reduces reliance on artificial lighting but also enhances occupant mood and productivity. Through strategic window placement, skylights, and light wells, Wright Architects maximizes natural light penetration while controlling glare and heat gain. The result is a luminous, inviting interior environment that supports both physical health and mental well-being—hallmarks of truly sustainable living.
- Integrated design processes are central to how Wright Architects deliver high-performance, environmentally responsible homes. From the very first concept meeting to the final phases of construction, the firm fosters a collaborative environment that brings together all key stakeholders—clients, engineers, builders, landscape designers, and sustainability consultants. This early and continuous collaboration ensures that sustainability is not an afterthought, but a guiding principle embedded in every decision.
By uniting diverse expertise early in the design process, Wright Architects can evaluate the environmental implications of each choice—from material sourcing and structural systems to energy modeling and site planning. This approach allows the team to uncover synergies and optimize performance outcomes in ways that siloed workflows often miss. For example, the mechanical systems team can coordinate with the architectural team to ensure HVAC systems are right-sized and located efficiently, while the landscape and stormwater strategies can be aligned with the home’s footprint and orientation.
This commitment not only boosts the performance and longevity of their buildings—it also distinguishes Wright Architects as a firm that leads with integrity and foresight. Their alignment with federal standards reflects a broader responsibility: to design homes that serve both people and planet, and to do so in a way that is measurable, accountable, and future-ready.
For clients who value verified sustainability, this approach offers peace of mind and added value. It shows that the home they’re investing in is not only built with care, but with credentials that stand up to national scrutiny. As green building expectations continue to evolve, Wright Architects remains a trusted name at the intersection of beauty, function, and environmental leadership.
Embracing the Future of Sustainable Living
The rapid ascent of sustainable home design in Kingston and Ulster County is more than a regional trend—it’s a clear indicator of a cultural shift toward environmental consciousness in residential architecture. Homeowners, developers, and communities alike are awakening to the reality that the spaces we inhabit can—and must—play a role in protecting the planet. This transformation isn’t just about energy efficiency; it’s about redefining the relationship between humans and the built environment.
At the forefront of this evolution is Wright Architects, whose unwavering dedication to green building practices and custom, site-sensitive design continues to inspire. Their work proves that sustainability does not require sacrificing aesthetics, comfort, or innovation. On the contrary, by embracing modern materials, advanced construction methods, and timeless design principles, they craft homes that elevate the living experience while deeply respecting the land they occupy.
Looking ahead, the demand for sustainable living will only grow—driven by climate awareness, rising energy costs, and the desire for healthier, more resilient homes. In this emerging future, the integration of green architecture will become not just a differentiator, but a necessity. Firms like Wright Architects are already setting that standard, showing clients that responsible design can be visionary, functional, and emotionally resonant.
Through their personalized approach, deep understanding of the Hudson Valley landscape, and forward-thinking ethos, Wright Architects is helping shape a new generation of homes—ones that don’t just shelter, but serve as catalysts for environmental transformation. These aren’t just places to live—they’re reflections of a collective promise to build smarter, live more sustainably, and leave a legacy of stewardship for generations to come.





