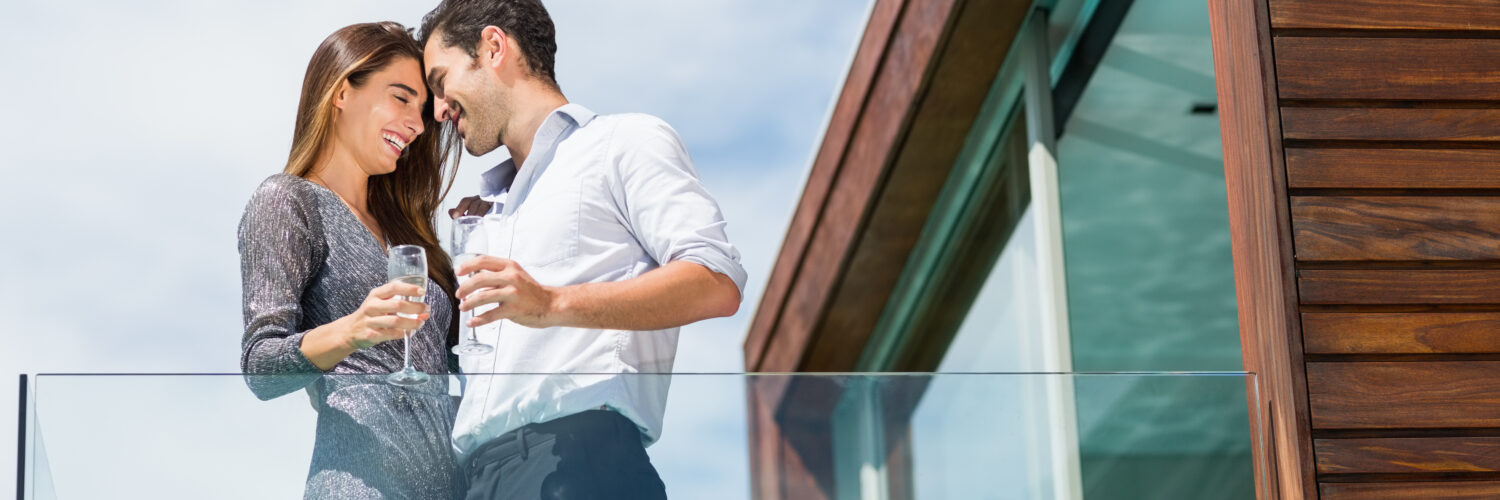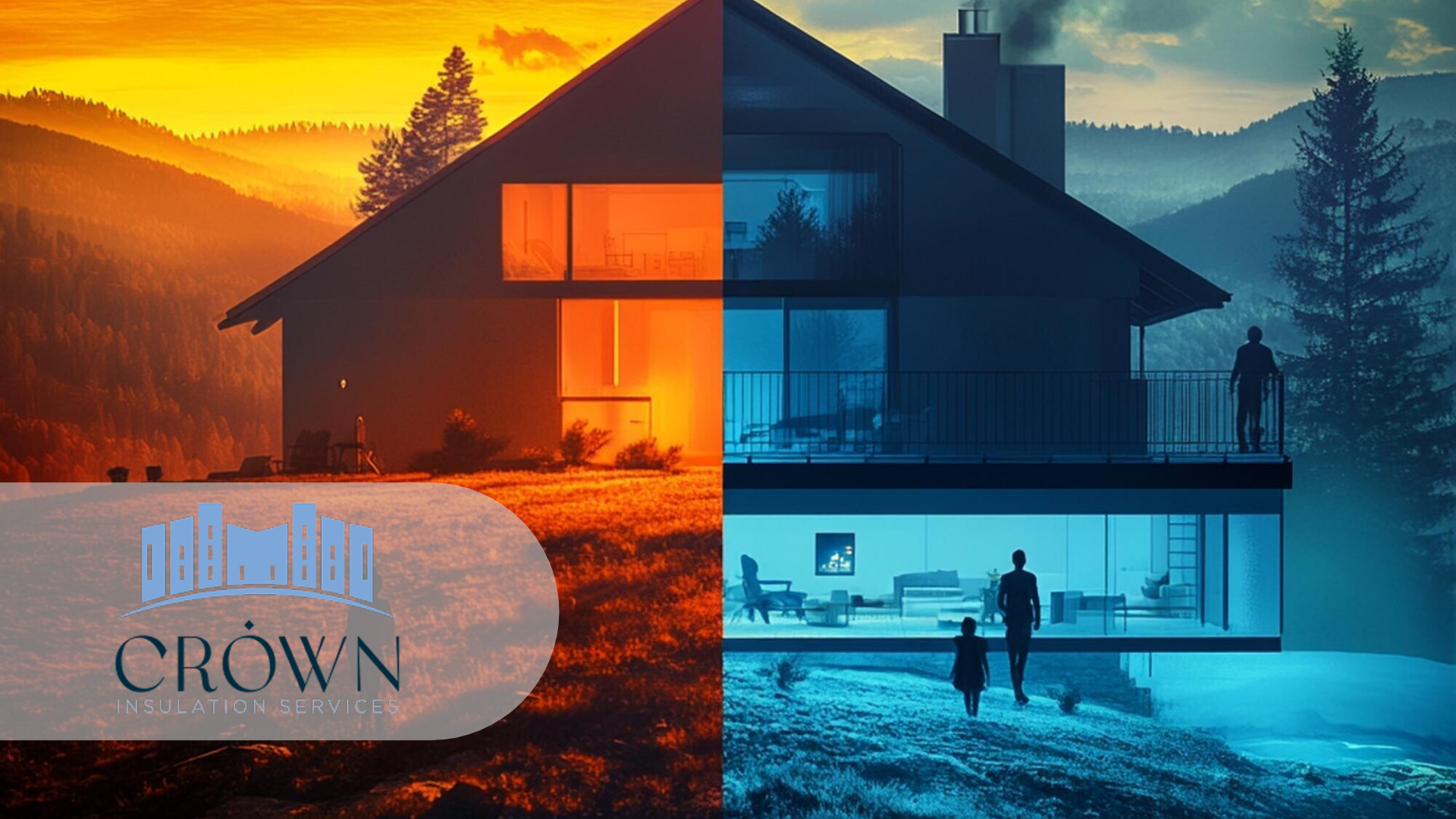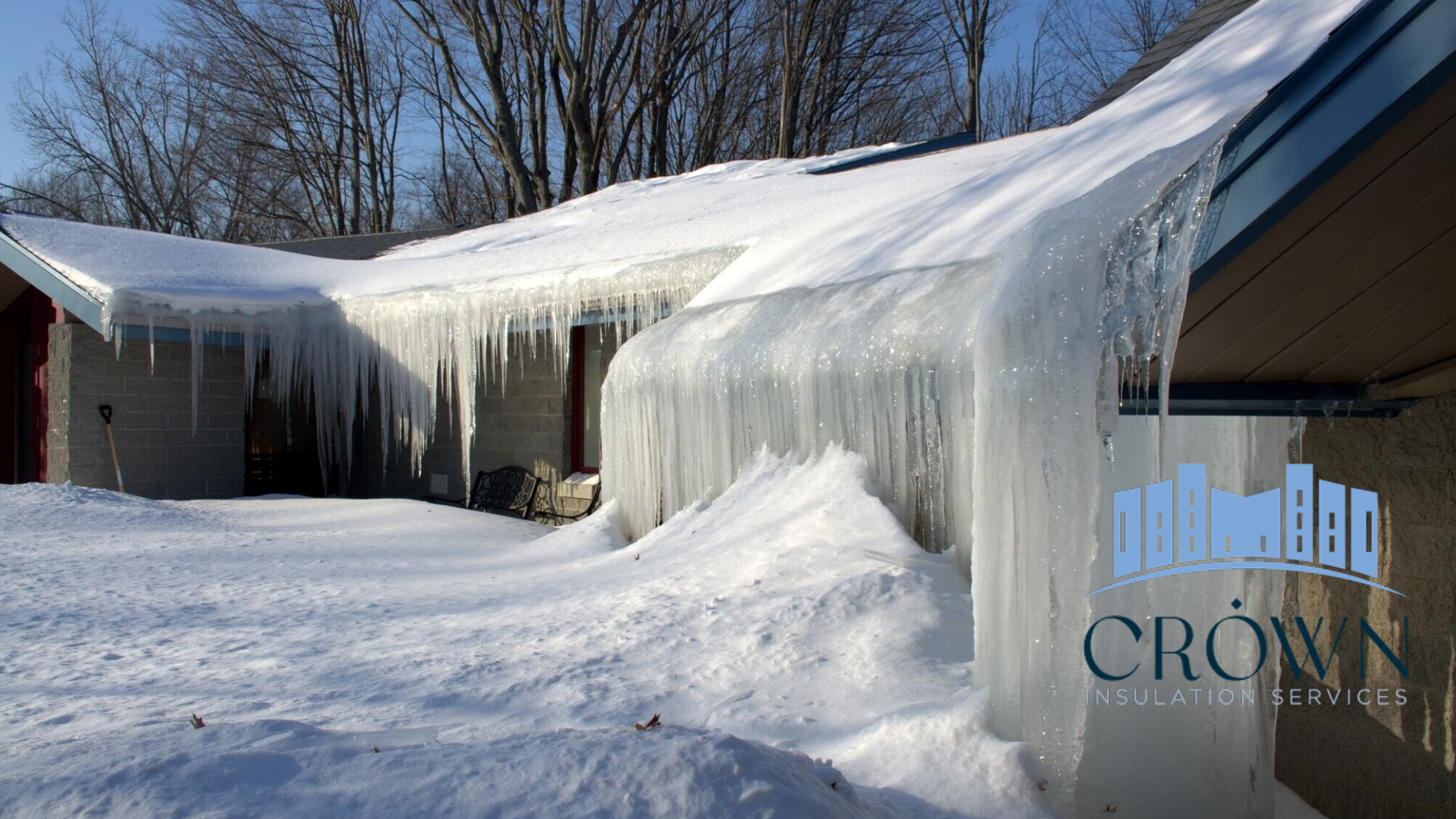The Shifting Landscape of Residential Design in the Hudson Valley
Wright Architects, a respected design firm based in New York’s Hudson Valley, is at the forefront of a regional transformation in Hudson Valley residential architecture. As more homeowners seek homes that reflect both personal values and environmental responsibility, the demand for bespoke, future-ready residences is reshaping the built environment across the Northeast.
What was once a region defined by its historic charm and rustic appeal is now becoming a testing ground for innovative living solutions. The shifting landscape of residential design in the Hudson Valley reflects a deeper cultural shift—homeowners are no longer content with cookie-cutter designs. Instead, they are prioritizing thoughtful, sustainable architecture that blends seamlessly with the area’s natural beauty while supporting contemporary living needs.
Modern lifestyles are influencing how homes are conceived, built, and lived in. From multigenerational living arrangements to smart energy systems and biophilic design, architectural strategies are evolving to meet new social, environmental, and technological demands. The increase in remote and hybrid work has prompted many to rethink spatial configurations, giving rise to integrated home offices, flexible interiors, and outdoor spaces that serve as extensions of the home.
At the same time, Wright Architects continues to respond to this transformation with an emphasis on sustainability, craftsmanship, and site-specific design. Their approach often includes passive solar strategies, high-performance insulation, and the use of reclaimed or locally sourced materials—all of which cater to an eco-conscious clientele who want their homes to perform as beautifully as they look.
This evolution in Hudson Valley residential architecture isn’t just about aesthetics or technology. It’s about creating a sense of place—a home that embodies wellness, adaptability, and environmental stewardship. Through projects that celebrate innovation while honoring tradition, Wright Architects is helping shape a new design vernacular for the region—one that’s as enduring as the landscape itself.
Responding to Cultural and Demographic Trends
Urban Exodus and Remote Work
The COVID-19 pandemic accelerated migration patterns out of urban centers like New York City into the Hudson Valley, a region that offers natural beauty, access to transportation, and a slower pace of life. This demographic shift brought a wave of new residents who were not only seeking refuge from the density and stress of city living but also craving more space, connection to nature, and a sense of community. The appeal of the Hudson Valley has grown exponentially as it offers a rare combination of rural tranquility and proximity to urban amenities.
As remote work becomes a permanent fixture in the professional landscape, the home has taken on a more dynamic and multifunctional role. No longer just a place to unwind, it now serves as a workplace, classroom, wellness retreat, and social hub. In response, homes are increasingly designed with private offices, adaptive workspaces, and high-performance broadband infrastructure—features that were once considered luxuries but are now essential for daily life.
Architects in the region, including Wright Architects, are meeting this demand with innovative layouts that prioritize acoustic privacy, ergonomic considerations, and seamless integration of technology. Dedicated Zoom rooms, built-in shelving for hybrid workstations, and modular furniture that supports work-life balance are becoming hallmarks of contemporary Hudson Valley residential architecture. These forward-thinking designs are not just a reaction to the pandemic, but a strategic evolution that reflects how deeply lifestyle patterns have shifted—and how design must adapt to support them.
Multigenerational and Flexible Living
Contemporary families require flexible space configurations, a need that has become increasingly prominent as households evolve beyond traditional definitions. Whether it’s accommodating aging parents, adult children returning home, or simply creating multifunctional zones for living, working, and entertaining, versatility is now a key criterion in residential design.
Wright Architects incorporates accessory dwelling units (ADUs), convertible guest suites, and barrier-free living into its custom home design services to accommodate evolving household needs. These elements not only enhance the usability of a home but also future-proof it, allowing families to adapt their space without sacrificing comfort or aesthetics.
ADUs offer a self-contained, independent living option—ideal for extended family members, long-term guests, or even rental income—while maintaining privacy for the main residence. Convertible guest suites provide similar flexibility, easily transitioning from a guest room to a home office, studio, or wellness retreat. Barrier-free living, meanwhile, ensures that homes remain accessible and navigable for all occupants, regardless of age or ability. Thoughtful features like zero-step entries, wider doorways, and single-floor living make these homes welcoming for everyone and supportive of aging in place.
Through this adaptive approach, Wright Architects empowers clients to build not just for the present, but for the long-term realities of family life, changing lifestyles, and intergenerational living.
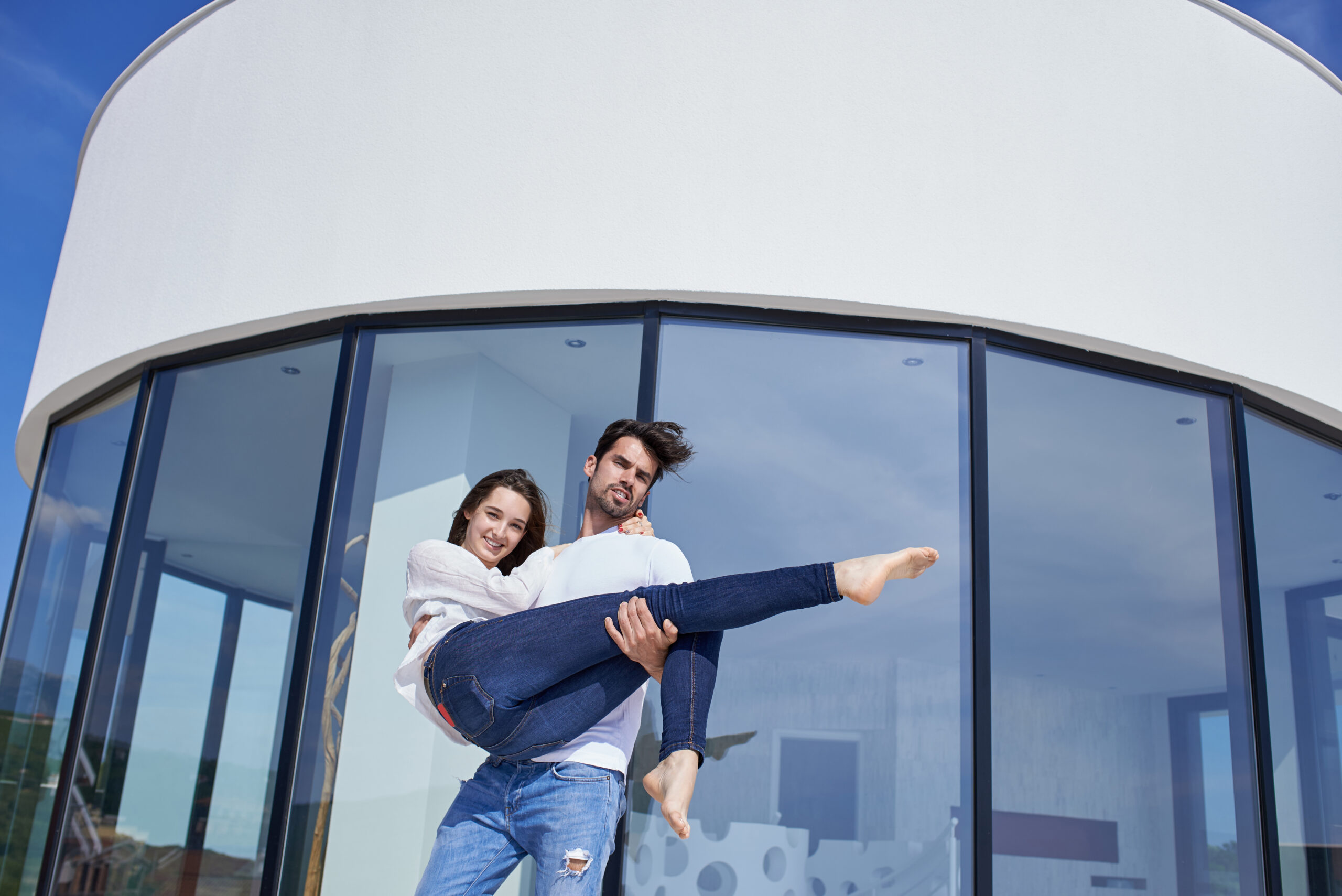
Integrating Regional Identity and Natural Context
Site-Sensitive Design
The Hudson Valley’s topography, ecological diversity, and historic character call for thoughtful site integration. Unlike mass-produced developments that impose a generic template onto any landscape, custom architecture in this region must begin with a deep understanding of place. Every ridgeline, tree canopy, water source, and sun path plays a role in informing the design process.
Wright Architects emphasizes contextual design, aligning new builds with the land’s slope, solar orientation, and local vegetation. This philosophy isn’t just about aesthetics—it’s about crafting homes that feel native to their environment, as if they’ve grown organically from the site rather than being placed upon it. By respecting natural contours and microclimates, they minimize land disruption and optimize passive energy strategies, such as daylighting and natural ventilation.
This site-sensitive approach also considers regional materials and building traditions. Reclaimed wood from old barns, locally quarried stone, and native plants used in landscaping create a tactile continuity between the home and its surroundings. The result: structures that harmonize with their surroundings while maximizing comfort and performance. Interiors remain naturally temperate, exteriors blend into the scenery, and the overall footprint of the home supports ecological resilience.
By designing with the land—not against it—Wright Architects ensures that each project not only preserves but enhances the distinct character of the Hudson Valley.
Materials and Aesthetic Choices
Material palettes often draw from regional vernaculars, utilizing timber, stone, and reclaimed materials. These elements do more than establish visual cohesion—they tell a story. Each material speaks to the Hudson Valley’s agrarian heritage and natural richness, offering texture, warmth, and a sense of continuity with the past. By echoing the architectural language of historic barns, farmhouses, and colonial structures, this approach honors traditional building styles while supporting sustainable architecture in Kingston NY and surrounding communities.
Sourcing materials locally not only reduces the carbon footprint associated with transportation but also strengthens the regional economy and ensures compatibility with the local climate. Reclaimed beams, hand-hewn planks, and fieldstone harvested from nearby land are given new life in contemporary contexts, merging nostalgia with innovation. In many cases, these choices also improve building performance—natural stone provides thermal mass for energy efficiency, while timber framing offers both strength and aesthetic appeal.
Wright Architects integrates these materials with modern techniques, creating homes that are not only visually grounded in the Hudson Valley tradition but also meet the highest standards of green construction. This fusion of old and new ensures that each residence is both a tribute to local heritage and a model for forward-thinking, environmentally responsible design.
Advancing Sustainability and Energy Performance
Passive House Design and Energy Efficiency
As a PHIUS Certified Passive House Consultant and Certified Passive House Tradesperson, Wright Architects champions high-efficiency homes. Their approach includes:
- Super-insulated envelopes
- Heat recovery ventilation (HRV) systems
- Triple-pane windows
- Airtight construction
These strategies dramatically reduce energy demand and align with national green building standards set by the U.S. Department of Energy.
Renewable Energy and Smart Technologies
Clients increasingly request net-zero solutions that combine energy-efficient house plans with solar arrays, battery storage, and smart home integration. This shift reflects a growing awareness of climate change, rising utility costs, and the desire for long-term energy independence. Homeowners are no longer satisfied with superficial “green” features—they want performance-driven systems that deliver measurable impact.
Wright Architects responds to this demand by designing mechanical systems that are both future-ready and climate-resilient. Every component, from HVAC and insulation to lighting and water systems, is selected and calibrated to reduce consumption without compromising comfort. Advanced modeling tools allow for precise energy simulations, enabling the team to fine-tune designs before a single brick is laid.
Solar arrays are integrated not just for energy production but as part of a broader sustainability strategy. These systems often include battery storage that allows homes to remain operational during grid outages—an increasingly important feature in regions affected by extreme weather. Coupled with smart home integration, homeowners can monitor, adjust, and optimize their energy use in real time, enhancing both efficiency and convenience.
Beyond functionality, these systems are thoughtfully concealed within the home’s architectural framework, ensuring that technical sophistication never comes at the expense of design integrity. The result is a seamless blend of aesthetics, comfort, and performance—net-zero living that’s as beautiful as it is responsible.
Design Innovation: A Hudson Valley Perspective
Hybrid Aesthetics and Programmatic Flexibility
Architectural styles in the Hudson Valley are no longer constrained by tradition. While the region boasts a rich architectural legacy—ranging from stone farmhouses to Dutch Colonials—contemporary homeowners are looking for something more expressive and tailored to modern life. In response, Wright Architects merges modernism with agrarian forms, creating hybrid structures that reflect both heritage and innovation.
These designs draw on the simplicity and utility of rural architecture—gable roofs, timber framing, exposed beams—while incorporating sleek lines, expansive glazing, and minimalist detailing characteristic of modernism. The result is a distinctive aesthetic that feels simultaneously grounded and forward-looking. It’s a visual language that resonates with both long-time residents and newcomers seeking authenticity without sacrificing sophistication.
Programmatically, homes feature open-plan living, indoor-outdoor transitions, and wellness-centered amenities such as saunas, yoga studios, and edible gardens. Open layouts foster fluid movement and social connection, while large sliding doors and floor-to-ceiling windows blur the boundary between interior and landscape. Outdoor terraces, pergolas, and screened porches serve as natural extensions of indoor space, designed for year-round usability.
Wellness has also become a foundational design priority. Clients are requesting home environments that promote health and relaxation—spaces where natural light, fresh air, and tranquility are integral. Wright Architects often incorporates infrared saunas, meditation alcoves, water features, and organic gardens into its custom homes, elevating daily routines into experiences of restoration.
This fusion of architectural style and functional diversity enables homes to evolve alongside their occupants, supporting changing needs, interests, and rhythms of life. In the Hudson Valley, these hybrid aesthetics and programmatic innovations are redefining what it means to live well.
Local Codes and Zoning Knowledge
The firm’s fluency in local regulations and permitting processes enables smoother project execution. In a region as diverse and historically rich as the Hudson Valley, navigating bureaucratic and regulatory landscapes can be as complex as the design itself. Wright Architects brings decades of hands-on experience working with municipal boards, planning departments, and state environmental agencies—ensuring that each project moves efficiently from concept to construction.
Knowledge of zoning overlays, historical districts, and energy codes allows Wright Architects to innovate within constraints, ensuring both compliance and creativity. They are adept at balancing regulatory demands with the client’s vision, whether it involves working within the parameters of a conservation easement, preserving a heritage façade, or meeting advanced energy-efficiency standards such as Passive House or LEED.
This expertise is especially valuable in areas like Kingston, Rhinebeck, or Cold Spring, where preservation guidelines and ecological protections are particularly stringent. Rather than viewing regulations as limitations, Wright Architects treats them as opportunities to explore context-sensitive solutions that are as legally sound as they are aesthetically and environmentally compelling.
By integrating regulatory strategy into the early design phases, the firm prevents costly delays and redesigns, streamlining the approval process and maintaining project momentum. Their proactive approach fosters trust with local officials and reassures clients that their investment is in capable hands—one that understands not only the art of design but also the architecture of policy.
Hudson Valley as a Living Laboratory
Regional Recognition and Project Portfolio
Wright Architects has contributed to some of the region’s most notable custom residences, from riverfront homes to mountaintop retreats. Their work is frequently featured in outlets like Hudson Valley Magazine and regional design tours.
Community and Environmental Stewardship
Beyond aesthetics, Wright Architects embraces a holistic approach to design—one that extends the value of architecture beyond the property line. Their work is guided by a philosophy that buildings should not only serve the people who inhabit them but also contribute positively to the surrounding environment and community. This mindset fosters designs that are restorative, resilient, and responsive to the ecological and cultural fabric of the Hudson Valley.
Projects support biodiversity, reduce impervious surfaces, and utilize native landscaping as part of a broader environmental ethic. Rather than clearing sites indiscriminately, Wright Architects works with the land—preserving tree canopies, protecting water features, and incorporating wildlife corridors where feasible. These practices enhance local ecosystems while also improving stormwater management and soil health.
Reducing impervious surfaces is another key strategy. By limiting the use of concrete and asphalt, and opting instead for permeable pavers, gravel drives, and green roofs, the firm mitigates runoff and supports groundwater recharge. This not only reduces the risk of erosion and flooding but also aligns with sustainable land-use goals in municipalities across the Hudson Valley.
The use of native landscaping further underscores their commitment to environmental responsibility. Indigenous plants require less water, fertilizer, and maintenance, while attracting pollinators and reinforcing the region’s natural beauty. These landscapes are not just decorative—they are living systems that evolve with the seasons and contribute to ecological resilience.
Through these choices, Wright Architects reflects a deep commitment to place and environmental responsibility. Their projects become part of a larger narrative—one in which design serves as a vehicle for stewardship, sustainability, and community enrichment.
Data and Industry Context
According to Statista, residential construction spending in the U.S. surpassed $900 billion in 2023, a significant portion of which is driven by high-performance homes. In the Hudson Valley, the confluence of affluence, environmentalism, and design appreciation makes it a hotbed for architectural innovation.
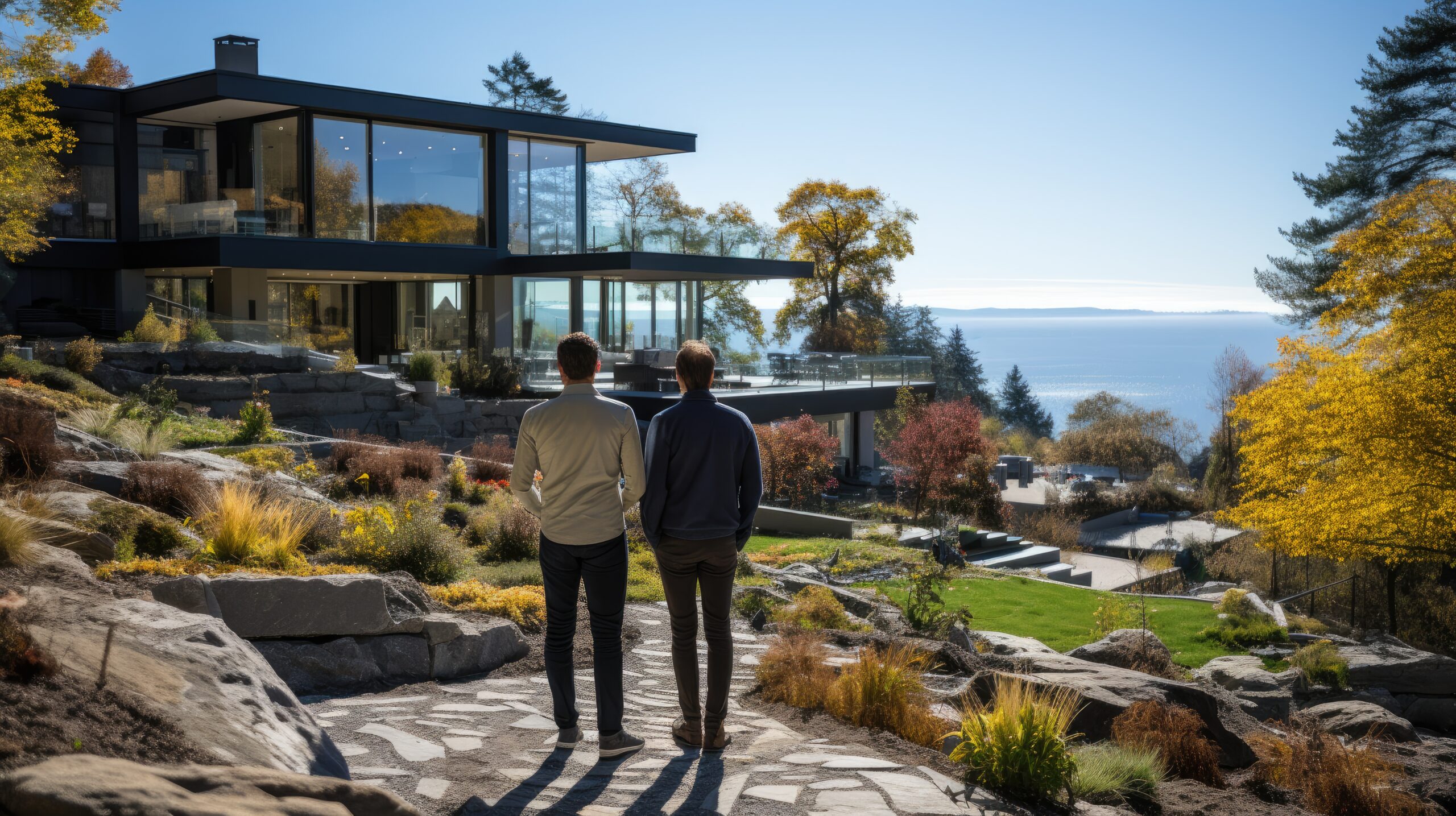
Meeting Modern Needs with Proven Expertise
Design-Build and Design-Bid-Build
Wright Architects operates seamlessly within both the Design-Build and Design-Bid-Build frameworks, offering clients flexible pathways to bring their vision to life. Each model serves different project goals, timelines, and budget structures, and the firm’s adaptability ensures that every home is delivered with precision, quality, and clarity—regardless of the approach.
In the Design-Build model, Wright Architects provides a streamlined, collaborative process where design and construction are handled by a unified team. This approach fosters greater communication, reduces delays, and often results in cost savings, as all stakeholders are aligned from day one. Clients benefit from a single point of contact, quicker turnaround times, and a more integrated workflow that encourages innovation and fast problem-solving on-site.
Conversely, in the Design-Bid-Build method, Wright Architects first completes the design before facilitating a competitive bidding process among trusted contractors. This structure offers transparency in pricing and greater control over builder selection, particularly valuable for clients seeking to evaluate multiple proposals. Throughout this process, the firm remains deeply involved, conducting site visits, reviewing submittals, and maintaining design intent throughout construction.
In both models, Wright Architects collaborates with a network of trusted local contractors and craftsmen who share their commitment to excellence. These long-standing relationships ensure that every detail—from foundation to finish—is executed with the utmost care, using best practices and high-quality materials. Whether leading a fully integrated team or guiding a project through a traditional bid cycle, the firm delivers results that reflect both architectural integrity and construction excellence.
Technology-Enhanced Design Process
The firm utilizes BIM modeling, virtual walkthroughs, and environmental simulation tools to enhance client engagement and improve project outcomes. These technologies are not just bells and whistles—they are integral to Wright Architects’ commitment to precision, transparency, and innovation at every stage of the design journey.
Building Information Modeling (BIM) allows the team to develop comprehensive, data-rich digital representations of each structure, which include architectural, structural, and mechanical systems in a unified model. This level of integration reduces errors, facilitates coordination among consultants and contractors, and streamlines everything from material specifications to energy performance analysis.
Virtual walkthroughs transform static blueprints into immersive experiences, allowing clients to “step inside” their future home long before ground is broken. This dynamic visualization fosters more informed decision-making, enabling adjustments to layouts, finishes, or sightlines in real time. It’s an especially valuable tool for clients who may not be local to the Hudson Valley, providing clarity and confidence from a distance.
Environmental simulation tools further elevate the process by modeling factors like sunlight patterns, airflow, and thermal performance. These simulations inform critical decisions about orientation, shading, insulation, and ventilation—ultimately contributing to energy efficiency, comfort, and climate resilience.
By embracing these advanced tools, Wright Architects not only improves project accuracy and efficiency but also ensures that clients are deeply involved in shaping their homes. Technology becomes a bridge between vision and reality—bringing clarity, confidence, and collaboration into every phase of design.
The Future of Hudson Valley Living
Toward Resilience and Regeneration
Looking forward, Wright Architects envisions homes that not only respond to today’s needs but also contribute positively to the ecosystem. Regenerative design principles, water harvesting systems, and community-scale energy sharing are becoming central themes.
Thought Leadership and Industry Influence
With decades of experience and a portfolio of distinguished projects, Wright Architects is not just designing homes—they’re shaping the future of modern home architect Hudson Valley.
Explore More with Wright Architects
Discover how Wright Architects is transforming modern living in the Northeast:
- Learn more about Wright Architects’ work
- For design inquiries, media contact, or project discussion, connect with the firm directly
- Explore their full portfolio of residential architecture and sustainable design

