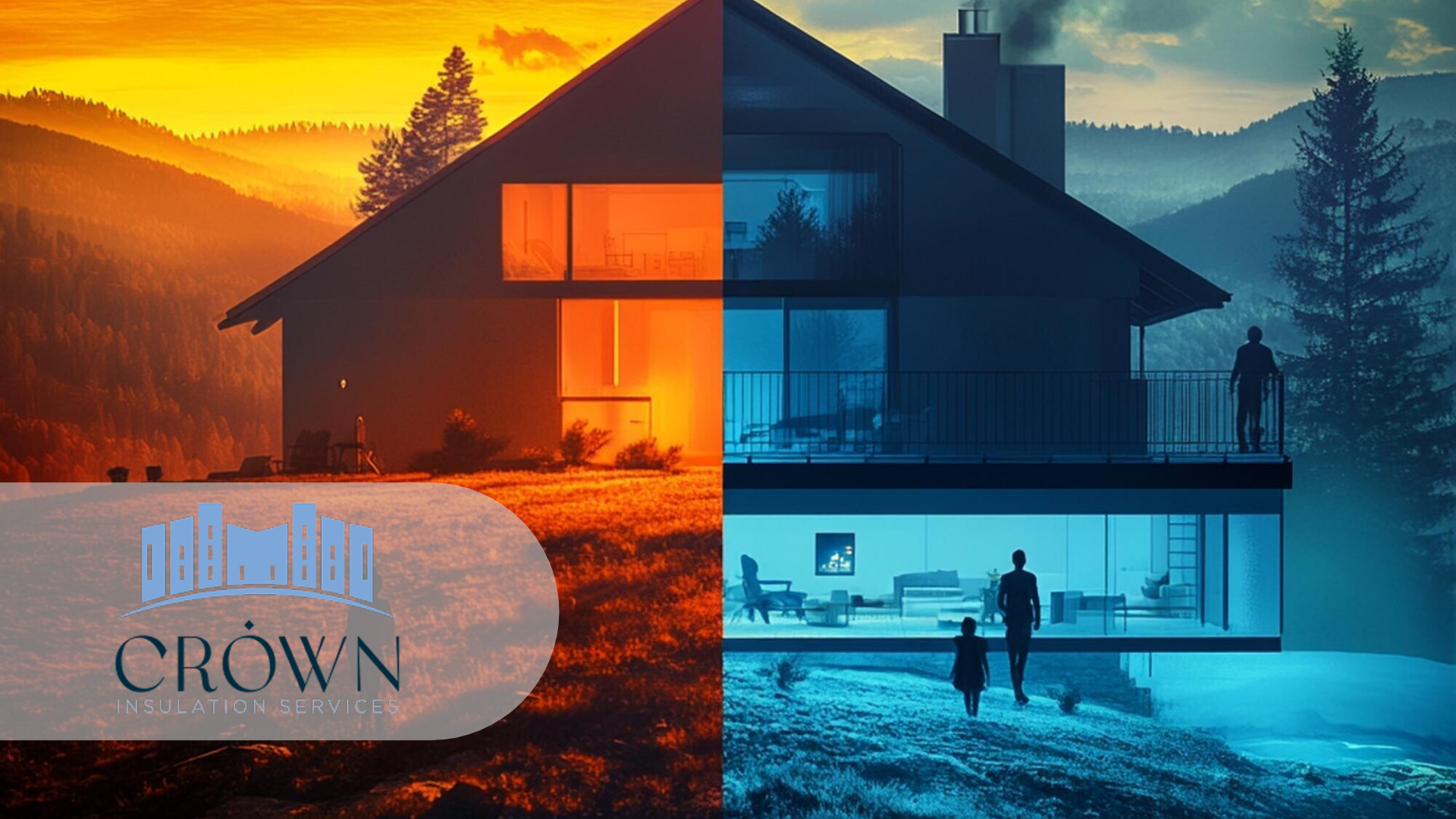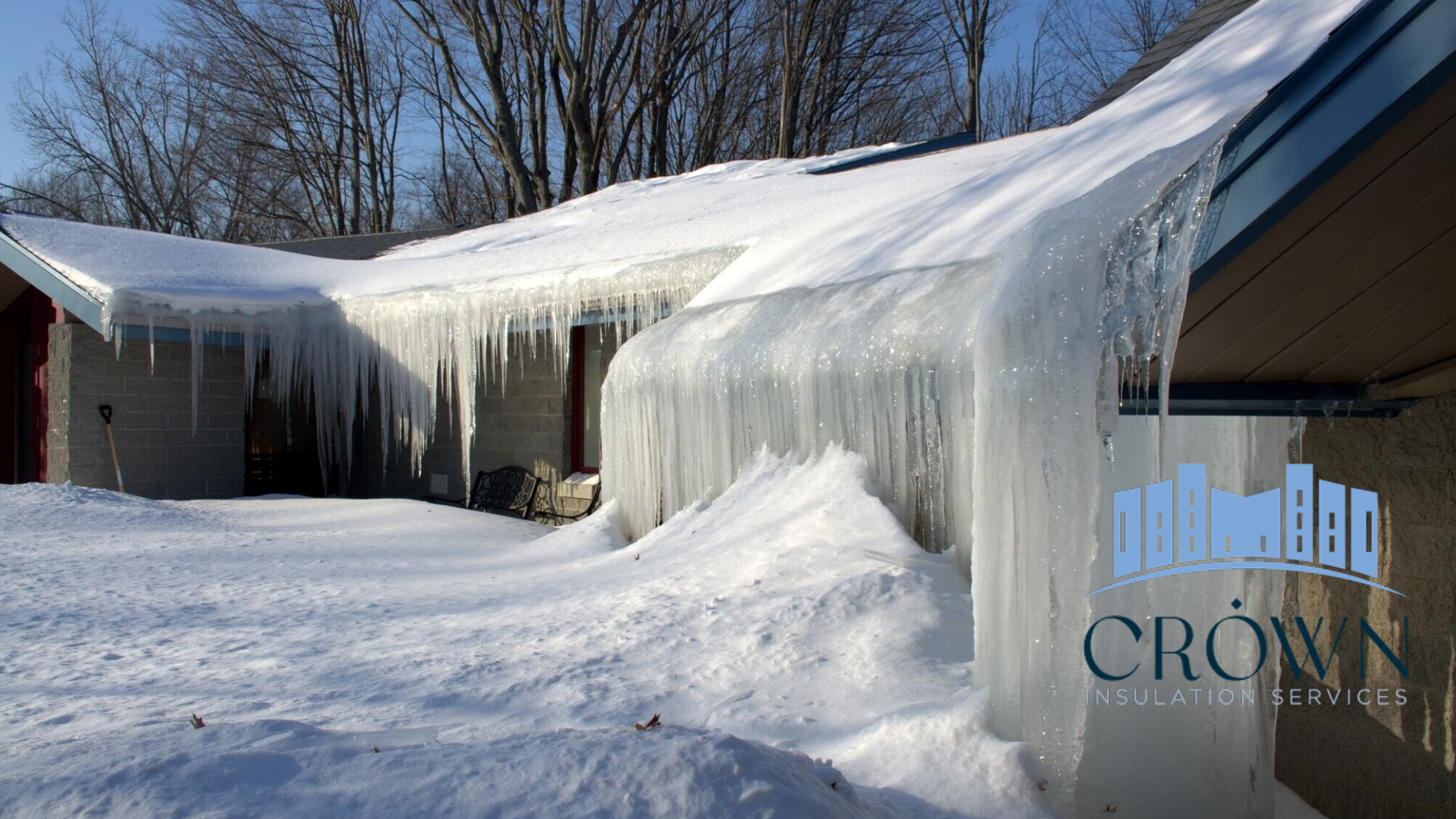Wright Architects, a respected design firm based in New York’s Hudson Valley, continues to define best practices for energy-efficient residential architecture across the Northeast. The firm’s work reflects a commitment not only to aesthetic and functional excellence but also to advancing sustainability in meaningful and measurable ways. Known for their expertise in blending cutting-edge technology with timeless design principles, Wright Architects helps set the standard for what responsible, forward-thinking residential architecture can achieve in the region.
By integrating advanced building technologies, locally sourced materials, and site-specific design strategies, the firm delivers custom homes that are at once beautiful, durable, and environmentally responsible. Every project exemplifies how sustainability and architectural integrity can go hand in hand, resulting in residences that contribute positively to their communities and ecosystems.
As the Northeast grapples with evolving environmental priorities, changing building codes, and increasing demand for sustainable living, Wright Architects provides leadership through:
- Thoughtful design strategies that respond to both client aspirations and environmental realities.
- Rigorous performance standards that exceed baseline code requirements and set new benchmarks for efficiency.
- A deep understanding of local conditions, ensuring that each home harmonizes with its setting and withstands regional climate challenges.
The firm’s portfolio of energy-efficient homes demonstrates how high-performance architecture can deliver:
- Significant operational cost savings, with drastically reduced utility bills thanks to superior insulation, high-efficiency systems, and renewable energy integration.
- Enhanced occupant well-being, achieved through improved indoor air quality, natural lighting, and ergonomic spatial layouts.
- Reduced environmental impact, supporting broader climate action goals while preserving the natural beauty of the Hudson Valley.
In addition to designing individual homes, Wright Architects actively contributes to broader conversations about sustainable residential development through educational outreach, professional collaboration, and participation in regional planning initiatives. Their innovative approach offers a valuable blueprint for:
- Homeowners seeking healthier, more resilient living environments that align with their values.
- Developers looking to meet growing market demand for green housing and future-ready communities.
- Fellow architects eager to push the boundaries of what is possible in residential sustainability, drawing inspiration from Wright Architects’ proven solutions.
Wright Architects’ role in the evolution of Hudson Valley residential architecture is both practical and visionary. The firm provides scalable solutions that address urgent climate imperatives while celebrating the unique character and beauty of the region’s landscapes. Their work stands as a model for how sustainable architecture in Kingston NY and beyond can shape a better, more responsible future for residential design.
The Hudson Valley as a Laboratory for Sustainable Design
The Hudson Valley presents unique opportunities and challenges for architects committed to sustainability. From steep slopes and rocky outcrops to dense forests, riverfront sites, and agricultural lands, the region’s varied topography demands design solutions that are both sensitive and innovative. Wright Architects draws upon decades of regional experience to create homes that not only respect their sites but actively leverage natural features to enhance energy performance, durability, and comfort.
Wright Architects’ work in Hudson Valley residential architecture reflects a deep understanding of local climate patterns, including seasonal temperature swings, humidity levels, and prevailing winds. The firm meticulously studies solar orientation to maximize winter heat gain while minimizing summer overheating. Designs often incorporate passive heating and cooling strategies, rainwater management systems, and native landscaping to reduce environmental impact and maintenance demands.
By combining regional vernacular styles—such as farmhouse, barn, and stone cottage forms—with advanced building science, Wright Architects helps set a high standard for sustainable architecture in the Northeast. The firm’s approach demonstrates that energy-efficient design can harmonize with the natural and cultural heritage of the Hudson Valley while meeting the rigorous demands of modern living and climate responsibility.
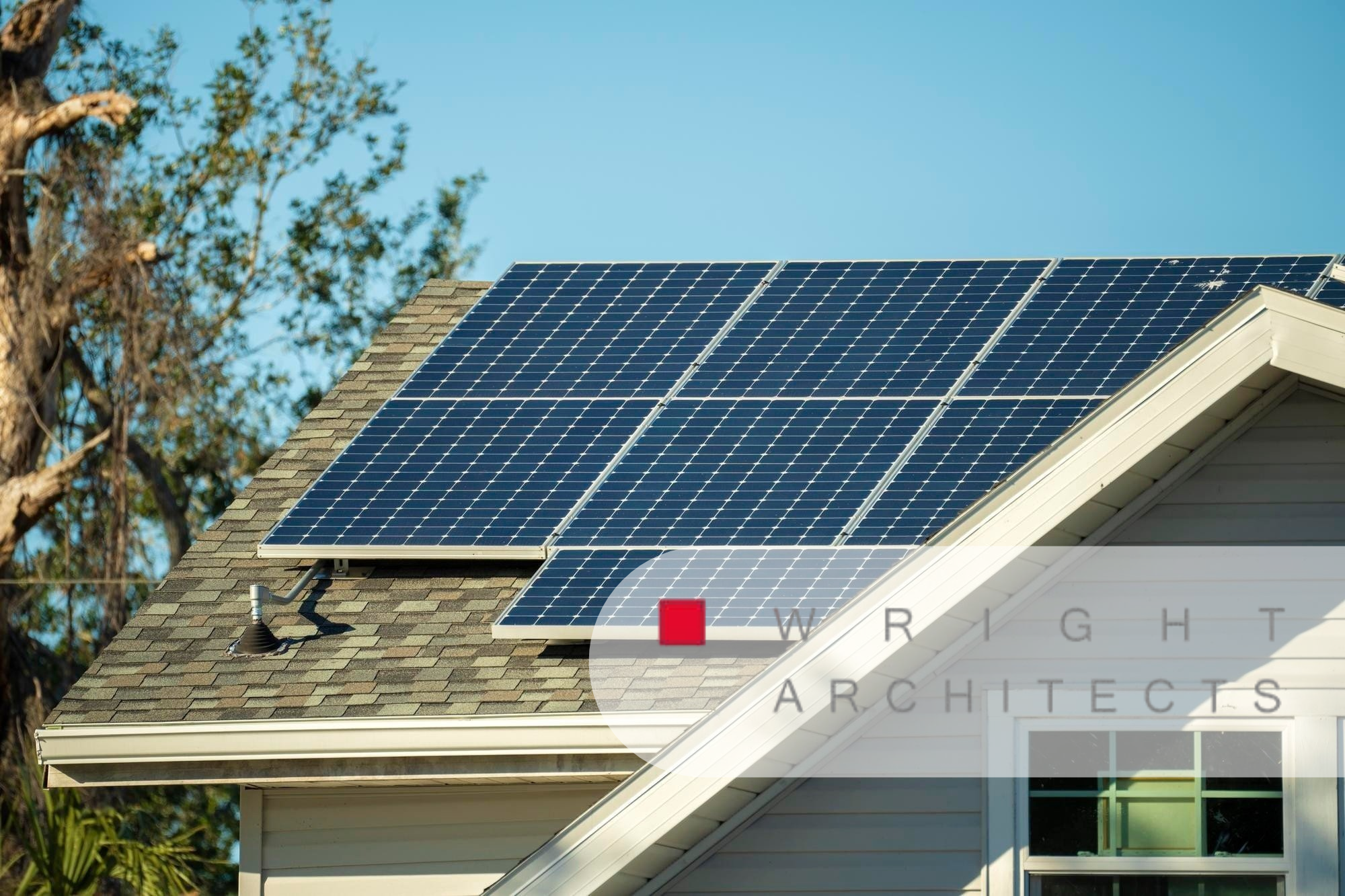
Passive Design: The Cornerstone of Energy Efficiency
Passive design principles form the foundation of Wright Architects’ residential work, reflecting the firm’s dedication to creating homes that are both environmentally responsible and architecturally inspiring. As a PHIUS Certified Passive House Consultant and Certified Passive House Tradesperson, the firm brings nationally recognized expertise to every project, ensuring that each custom home achieves exceptional performance in terms of energy use, comfort, and resilience.
By integrating airtight building envelopes, super-insulation, high-performance windows, and thermal-bridge-free construction into its designs, Wright Architects dramatically reduces energy demands. These measures cut operational energy use by up to 90% compared to code-built homes, as noted by the U.S. Department of Energy’s Green Building Guidelines. The result: homes that deliver substantial savings, enhanced indoor comfort, and a smaller environmental footprint.
Key passive design strategies employed by Wright Architects include:
- Optimized building orientation for solar gain in winter and shading in summer, ensuring that each residence naturally regulates temperature and reduces reliance on mechanical systems.
- Strategic window placement and sizing to balance daylighting with thermal control, maximizing natural light while minimizing unwanted heat loss or gain.
- High-efficiency heat recovery ventilation (HRV) systems for indoor air quality, providing continuous fresh air without sacrificing energy efficiency.
- Compact building forms to minimize surface area and reduce heat loss, creating designs that are both elegant and highly functional.
Such measures are evident in the firm’s energy-efficient house plans, which are tailored to each site’s microclimate, topography, and client priorities. Wright Architects also emphasizes integrating passive strategies with local materials, native vegetation, and site-responsive layouts, crafting homes that not only conserve energy but also honor the Hudson Valley’s rich natural and cultural heritage.
In addition to reducing carbon footprints, these passive design elements help to:
- Improve occupant health through superior indoor air quality and thermal comfort.
- Enhance durability and weather resilience, with buildings designed to perform reliably under the region’s varied climate conditions.
- Support biodiversity and ecological health by preserving site features and minimizing environmental disruption.
Wright Architects’ approach demonstrates that passive design can serve as both an environmental and cultural asset, reinforcing the identity of place while advancing critical sustainability goals. By harmonizing architecture with its surroundings and prioritizing performance at every level, the firm sets a compelling example of what responsible, future-ready residential design can achieve.
Modern Building Technologies in Custom Home Design
Beyond passive strategies, Wright Architects embraces advanced technologies in its custom home design services. From structural insulated panels (SIPs) and insulated concrete forms (ICFs) to smart home systems that monitor and manage energy use, the firm integrates innovations that enhance performance without compromising aesthetic integrity. These technologies not only elevate the durability and comfort of each residence, but also contribute significantly to long-term cost savings and environmental responsibility—qualities that are increasingly important to today’s discerning homeowners.
Clients increasingly seek homes that are not only beautiful but also resilient and future-ready. Wright Architects addresses this demand by incorporating a comprehensive range of solutions designed to meet the challenges of modern living while supporting sustainable development. Among these, the firm focuses on:
- On-site renewable energy systems, such as photovoltaic arrays and solar thermal collectors, which reduce reliance on the grid and lower carbon footprints.
- Rainwater harvesting and greywater recycling for water conservation, ensuring efficient resource use and reducing utility costs.
- Low-embodied-energy materials, including locally sourced timber and stone, which minimize transportation emissions and support regional economies.
- High-efficiency appliances and lighting, aligned with ENERGY STAR standards, offering superior performance with reduced energy consumption.
In addition, Wright Architects integrates cutting-edge building management technologies that provide homeowners with real-time data on energy consumption, air quality, and system performance. These tools empower residents to make informed decisions about their environmental impact and home operations.
The firm also prioritizes adaptability, designing homes that can seamlessly incorporate emerging technologies as they become available—future-proofing investments and delivering lasting value. Features like pre-wiring for electric vehicle charging stations, battery storage compatibility, and enhanced insulation strategies ensure that each custom home is ready for tomorrow’s innovations.
Together, these features position the firm’s homes as models of modern home architect Hudson Valley excellence. Wright Architects continues to set the benchmark for environmentally conscious design paired with sophisticated, client-centered architecture.
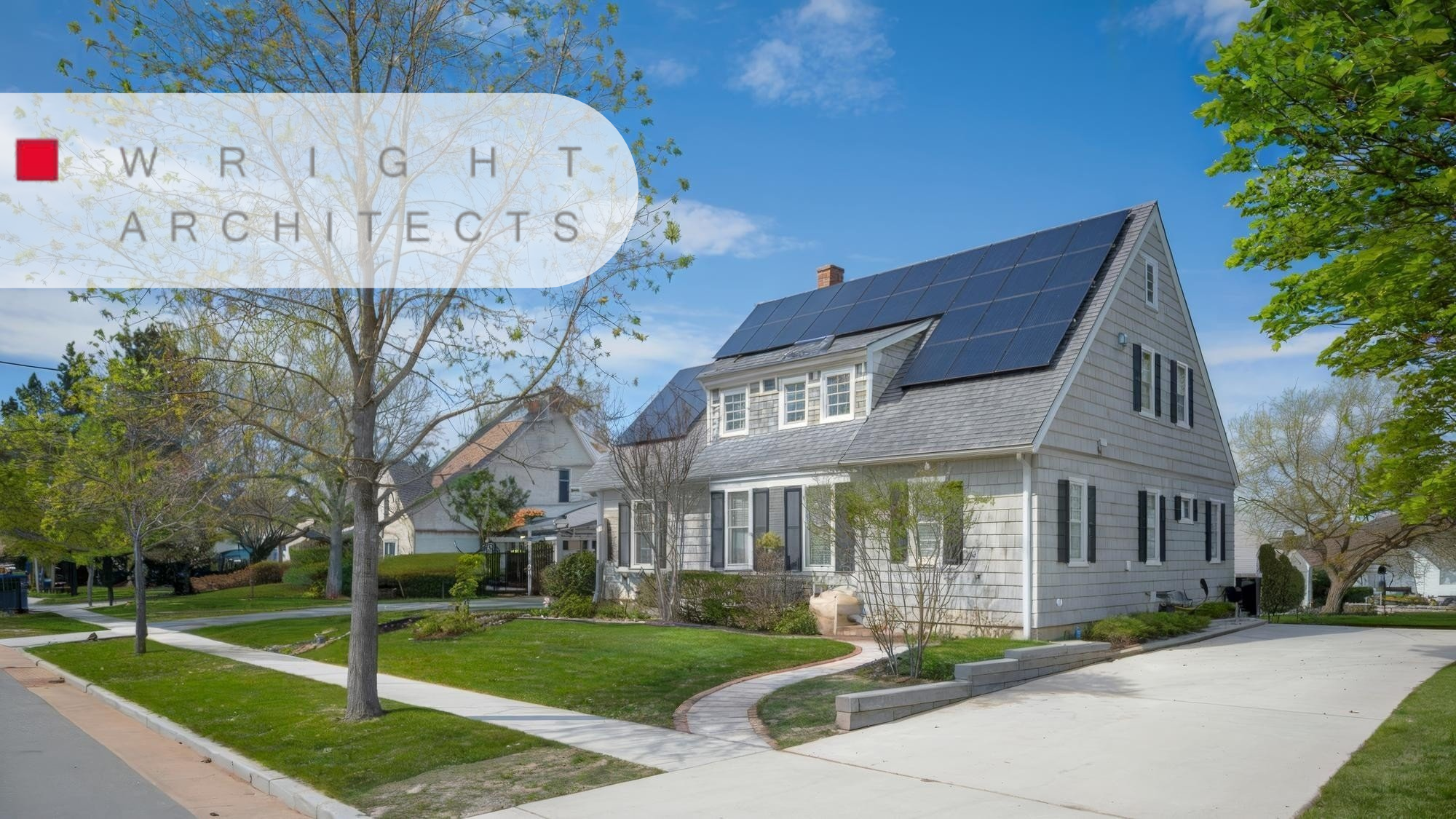
Regional Codes and Sustainable Architecture in Kingston, NY
Working extensively in Kingston and surrounding communities, Wright Architects navigates local zoning regulations, historic preservation guidelines, and energy codes with precision. The firm’s expertise in sustainable architecture in Kingston NY ensures compliance with the New York State Energy Conservation Construction Code and the NYStretch Energy Code, while exceeding baseline performance requirements to deliver homes that set new standards for efficiency and environmental responsibility.
This deep understanding of regional codes allows Wright Architects to create custom homes that harmonize with Kingston’s unique character and ecological priorities. The team collaborates closely with municipal officials, preservation boards, and environmental consultants to ensure that every design not only meets regulatory obligations but also contributes positively to the local community.
The firm’s projects often serve as exemplars for:
- Adaptive reuse of historic structures, balancing preservation with modern efficiency to revitalize Kingston’s architectural heritage while enhancing energy performance and occupant comfort.
- Low-impact site development, protecting sensitive habitats, preserving mature trees, and managing stormwater on-site through innovative techniques like bioswales, permeable paving, and rain gardens.
- Resilience to climate risks, such as flooding and extreme weather events, through elevated foundations, robust building envelopes, and durable material selections tailored to local conditions.
In addition to these strategies, Wright Architects integrates advanced energy modeling and environmental impact assessments early in the design process. This proactive approach enables the firm to optimize building orientation, insulation values, and mechanical system efficiency—all while ensuring seamless compliance with sustainable architecture in Kingston NY guidelines and codes.
According to Hudson Valley Magazine, demand for such forward-thinking residential design is on the rise, as homeowners prioritize health, sustainability, and long-term value. Wright Architects meets this demand by offering comprehensive solutions that address both immediate client needs and broader societal goals for resilience, carbon reduction, and community well-being.
Whether revitalizing a historic property or developing a new custom residence, Wright Architects demonstrates how modern home architect Hudson Valley principles can align with sustainable architecture in Kingston NY to create spaces that are functional, beautiful, and built to last.
The Role of Design-Build and Design-Bid-Build Frameworks
Wright Architects operates seamlessly within both Design-Build and Design-Bid-Build frameworks, adapting its project delivery approach to suit client goals, budget considerations, and site-specific conditions. This versatility allows the firm to offer tailored solutions that align with client priorities while ensuring that sustainability objectives are integrated early and maintained throughout construction. Whether the project involves a modern urban residence or a rural retreat in the Hudson Valley, Wright Architects leverages the strengths of each framework to deliver exceptional results.
Design-Build: Integration and Efficiency
Under Design-Build, Wright Architects collaborates closely with construction teams from the outset, streamlining communication, reducing potential conflicts, and enhancing quality control. This integrated model fosters a unified vision, allowing for:
- Early incorporation of sustainable design strategies, such as passive solar orientation, high-performance building envelopes, and renewable energy systems.
- Efficient cost management through real-time pricing feedback and value engineering.
- Accelerated project timelines due to overlapping design and construction phases, which minimizes delays and supports faster project delivery.
By working hand-in-hand with builders, engineers, and consultants, Wright Architects ensures that both aesthetic and performance goals are achieved, creating homes that exemplify modern home architect Hudson Valley standards.
Design-Bid-Build: Precision and Oversight
In Design-Bid-Build contexts, Wright Architects’ detailed documentation—including comprehensive construction drawings and specifications—provides a clear, dependable roadmap for competitive bidding and precise execution. This meticulous level of preparation ensures that all project stakeholders, from contractors to subcontractors and suppliers, have a shared understanding of expectations, materials, and performance standards. By setting this foundation, Wright Architects helps minimize ambiguity, reduce change orders, and support accurate cost estimation.
Wright Architects’ proactive construction administration is a critical factor in successfully translating ambitious energy goals into built reality. The firm applies rigorous oversight practices at every stage, ensuring that design intent is honored throughout the construction process. This approach includes:
- Closely monitoring construction quality to ensure strict compliance with approved plans and specifications. Through regular site visits, progress meetings, and detailed reporting, Wright Architects maintains high standards of craftsmanship and material performance.
- Addressing potential challenges promptly through on-site inspections and collaboration with contractors. The firm fosters a solutions-oriented environment, working hand-in-hand with the building team to resolve issues efficiently while maintaining project timelines and budget integrity.
- Upholding sustainability targets, from precise air sealing and insulation standards to the correct installation of renewable system components like solar arrays and heat recovery systems. Wright Architects ensures that energy-saving measures specified during design are faithfully implemented on-site.
This traditional Design-Bid-Build delivery method offers clients several key advantages:
- Fixed pricing based on detailed designs, providing clarity and predictability regarding project costs before construction begins.
- The opportunity to obtain competitive bids from qualified contractors, ensuring value without compromising quality.
- The benefit of having Wright Architects act as a vigilant advocate throughout the construction phase, safeguarding both design integrity and sustainability commitments.
By combining precision planning with attentive oversight, Wright Architects leverages the strengths of the Design-Bid-Build framework to deliver custom homes that meet the highest standards of performance, beauty, and environmental responsibility. The firm’s role as both designer and steward ensures that each project successfully bridges vision and execution, supporting client goals for enduring value and sustainability.
Delivering Sustainable Excellence in Any Framework
Whether employing Design-Build or Design-Bid-Build frameworks, Wright Architects remains steadfast in its commitment to delivering custom homes that exceed client expectations for beauty, comfort, and environmental responsibility. Each project is approached with the understanding that sustainability should be an integral part of the design and construction process—not an afterthought. This philosophy ensures that energy efficiency, resource conservation, and long-term performance are embedded into the very fabric of the home from the earliest stages of planning.
By carefully selecting the appropriate framework for each project, Wright Architects aligns delivery methods with client goals, project complexity, and site-specific considerations. This tailored approach allows the firm to:
- Integrate sustainability objectives seamlessly into both design and construction phases.
- Optimize collaboration among design, engineering, and construction teams to uphold environmental targets.
- Maintain strict oversight of material selection, system installations, and building practices to ensure that every home meets or exceeds performance expectations.
This dual expertise in Design-Build and Design-Bid-Build frameworks positions Wright Architects as a trusted partner for discerning clients seeking modern home architect Hudson Valley solutions. The firm’s ability to balance architectural integrity with leading-edge green building practices means that each residence is thoughtfully designed, expertly executed, and built to stand the test of time—both as a personal sanctuary and as a contribution to broader climate and community goals.
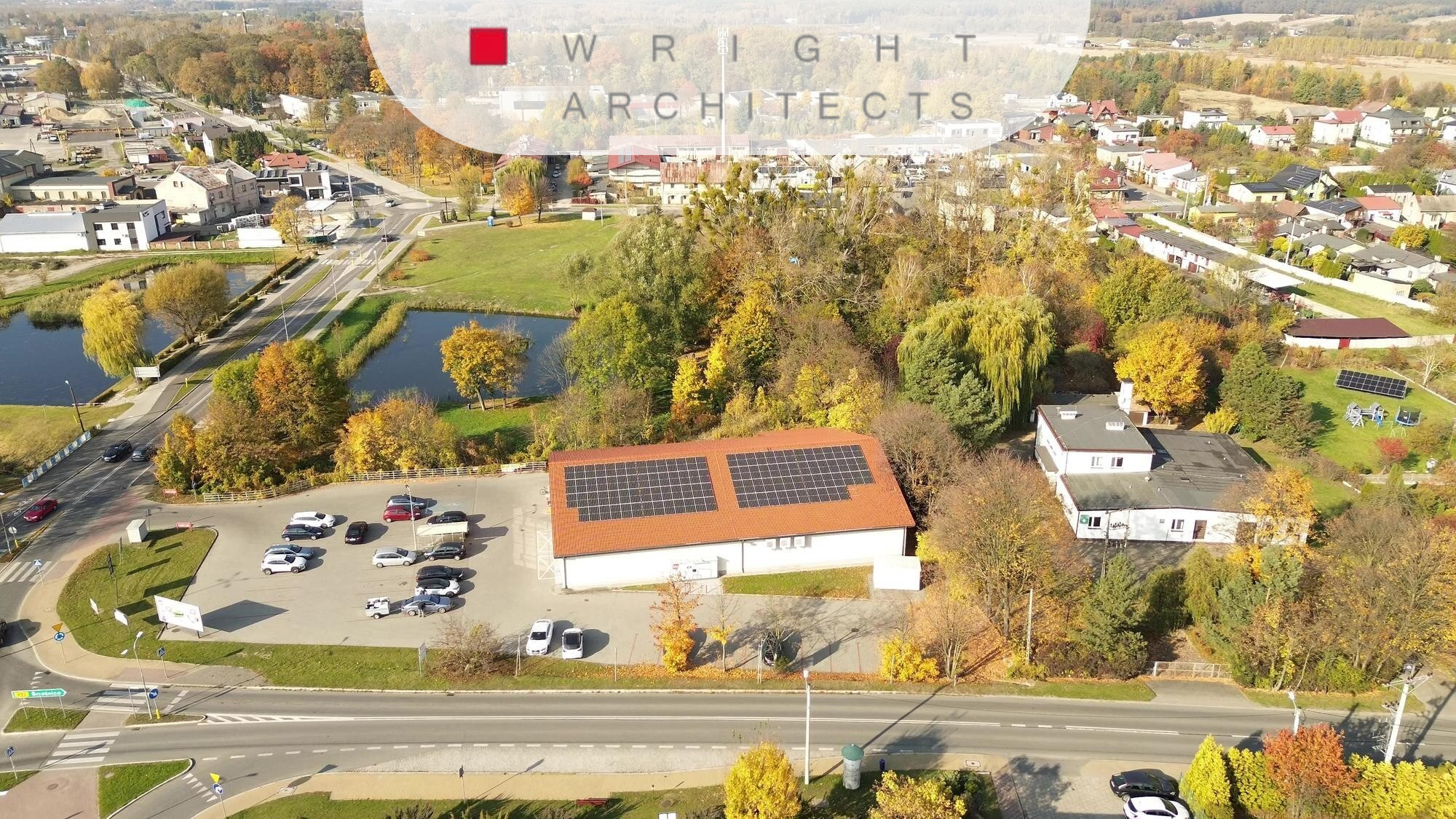
Energy-Efficient Homes as a Regional Benchmark
Wright Architects’ portfolio of energy-efficient residences sets benchmarks not only for the Hudson Valley but for the Northeast as a whole. Each project reflects the firm’s commitment to advancing architectural excellence while addressing urgent environmental and economic priorities. By blending innovative design strategies with proven technologies, Wright Architects delivers custom homes that inspire both clients and peers within the industry.
Projects demonstrate how thoughtful design can achieve:
- Operational cost savings through drastically reduced utility bills, helping homeowners build long-term financial resilience while enjoying modern comforts. Through high-performance building envelopes, advanced HVAC systems, and integrated renewable energy solutions, Wright Architects’ designs ensure consistent energy efficiency regardless of season or climate.
- Improved indoor environmental quality supporting occupant health and comfort, thanks to careful material selection, natural daylighting strategies, and superior ventilation. These measures not only enhance well-being but also create living spaces that feel more connected to the natural surroundings of the Hudson Valley.
- Lower carbon emissions, contributing to broader climate action goals at the local and regional level. Wright Architects prioritizes carbon-conscious design choices, from low-embodied-energy materials to renewable energy generation on-site, aligning each project with state and national sustainability initiatives.
Importantly, these energy-efficient homes are designed not as isolated achievements but as models that can be replicated and adapted throughout the Northeast. Wright Architects actively shares lessons learned through professional networks, publications, and community outreach, helping to elevate sustainable design standards across the region.
As Statista reports, sustainable features have become a major consideration in residential construction trends, with a growing percentage of new homes incorporating energy-efficient elements as standard rather than optional upgrades. This shift reflects evolving homeowner expectations and the increasing alignment between architectural design and climate-conscious living. Wright Architects stays ahead of these trends by continuously innovating and offering clients solutions that are both future-ready and deeply rooted in regional character.
By positioning their energy-efficient homes as a regional benchmark, Wright Architects reinforces its role as a leader in modern home architect Hudson Valley practice, delivering residences that are as responsible as they are beautiful.
A Model for the Future of Residential Design
By combining regional sensitivity, technical expertise, and design excellence, Wright Architects continues to shape the future of residential architecture in the Northeast. The firm’s holistic approach demonstrates that energy efficiency and aesthetic beauty are not mutually exclusive — they are, in fact, mutually reinforcing. Each custom residence embodies this philosophy, proving that sustainability can and should be seamlessly integrated into architectural innovation, enhancing both form and function.
Wright Architects’ projects serve as tangible examples of how thoughtful design can address the environmental challenges of our time while elevating the homeowner experience. From modern farmhouses nestled in the Hudson Valley’s scenic landscapes to adaptive reuse of historic properties in Kingston, the firm’s work reflects a commitment to creating homes that are durable, resilient, and inspiring.
Central to this model for the future of residential design is the firm’s dedication to:
- Aligning each project with evolving energy codes, sustainability benchmarks, and client-specific environmental goals.
- Designing flexible spaces that can accommodate emerging technologies, lifestyle changes, and future energy innovations.
- Promoting a culture of collaboration among clients, builders, and consultants to achieve ambitious performance and design targets.
To learn more about Wright Architects’ contributions to sustainable residential design, explore their custom home design services and energy-efficient house plans online. These offerings illustrate how the firm translates vision into reality, creating homes that stand as benchmarks for modern home architect Hudson Valley excellence and sustainable architecture in Kingston NY leadership.
For design inquiries, media contact, or project discussions, connect with the firm directly. The full portfolio of Hudson Valley residential architecture and sustainable architecture in Kingston NY is available at wrightarchitectspllc.com. By engaging with Wright Architects, clients take the first step toward realizing homes that honor both their personal aspirations and the shared responsibility of building a more sustainable future.



