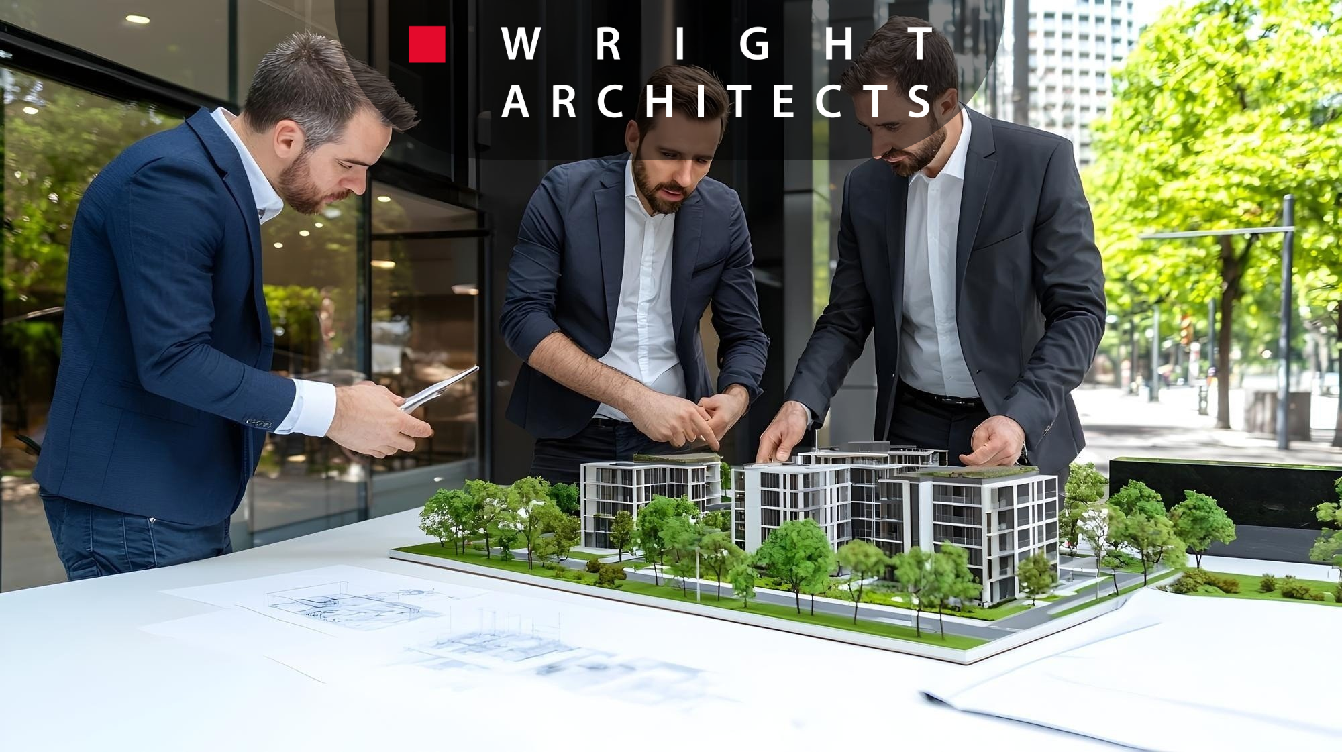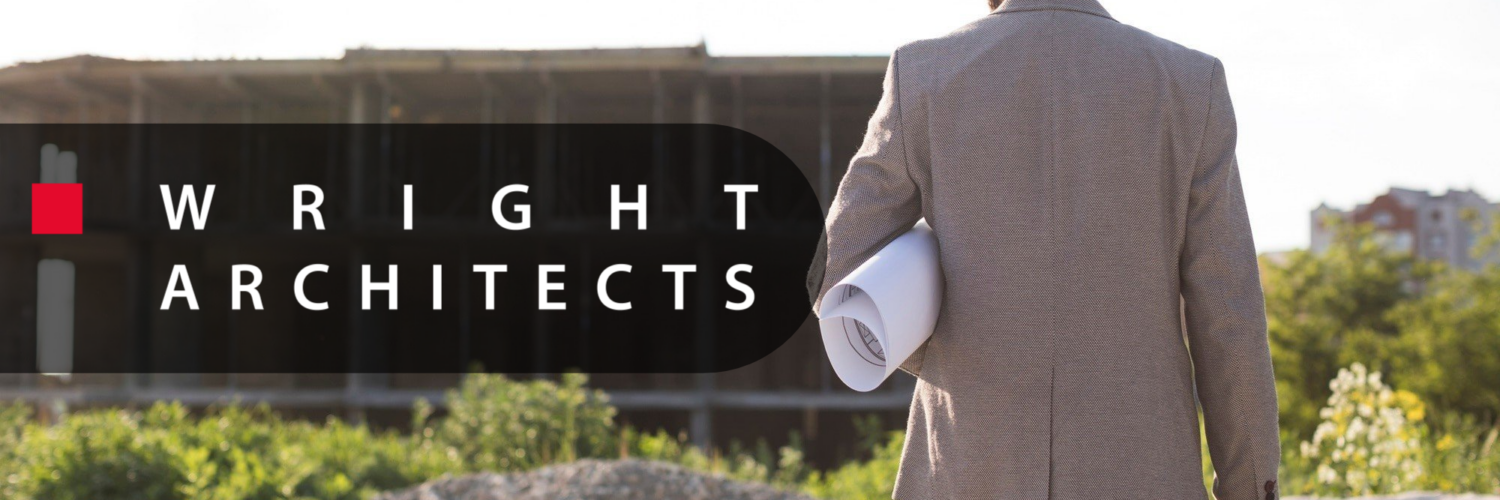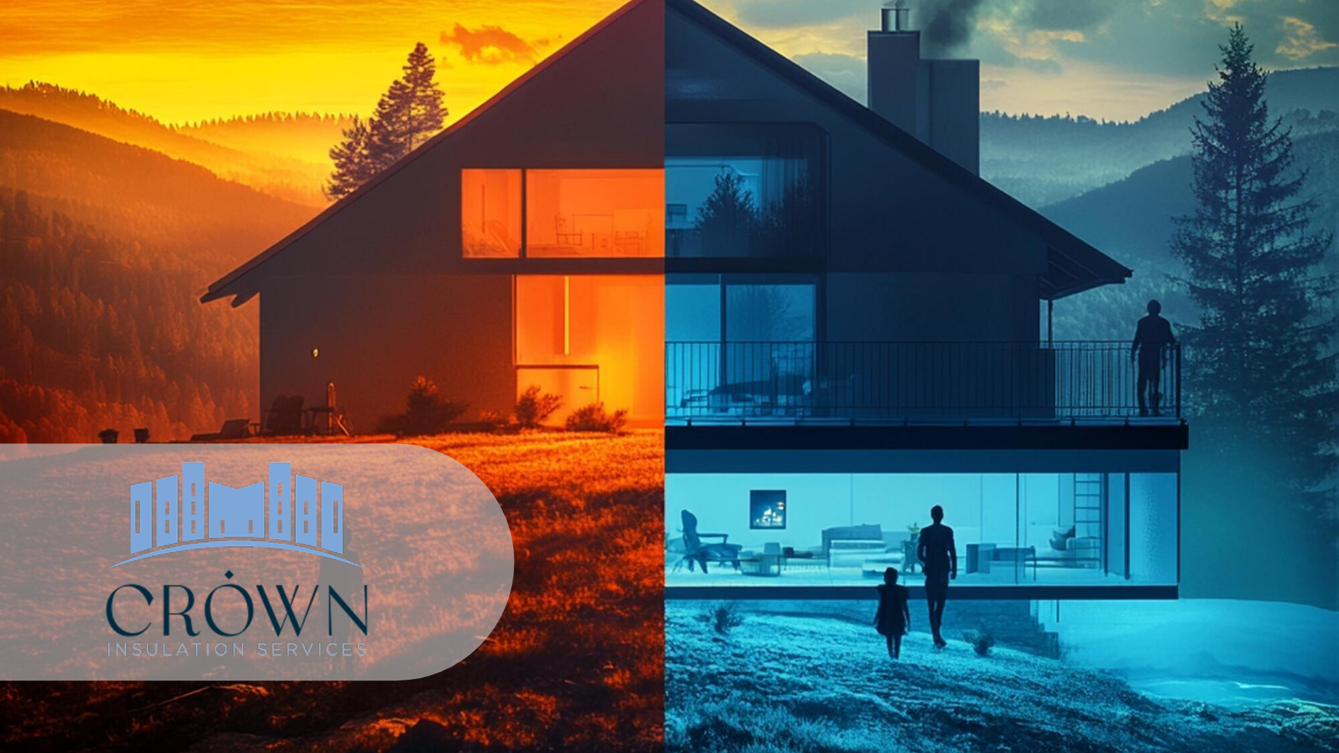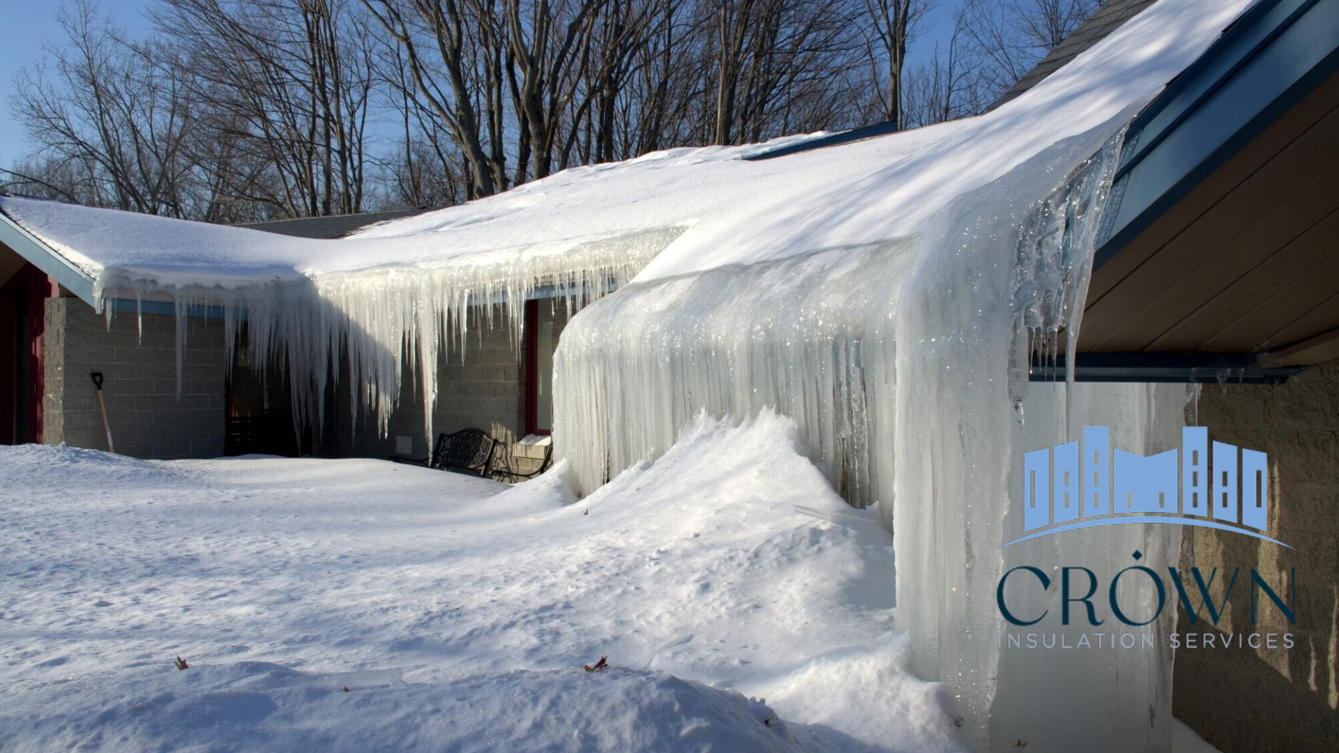The Architectural Influence of Landscape
Across New York’s Hudson Valley, architecture is defined as much by the contours of the land as by the vision of the architect. The Catskills’ rugged slopes, the riverfront’s expansive views, and the rolling farmland that fills the spaces between have long influenced how homes and communities take shape. In this region, architecture becomes a dialogue between built form and natural setting, each structure reflecting the unique story of its surroundings.
Every site in the Hudson Valley presents its own narrative. Hillsides demand thoughtful integration of retaining walls and terraced foundations; low-lying river plains invite open, light-filled layouts that frame the sweeping water views. The region’s diverse ecology and seasonal extremes, lush summers, vibrant autumns, and snow-laden winters, encourage design strategies that balance comfort, sustainability, and resilience. Terrain, climate, and regional identity converge in this part of the Northeast, creating both challenges and opportunities for architectural practice.
Over the years, architects working in this landscape have developed a language of design deeply rooted in place. Stone, timber, and glass often appear in compositions that echo the textures and tones of the Hudson Valley itself. This approach is not just aesthetic, it’s ecological. The goal is to harmonize the built environment with its setting, allowing structures to feel like a natural extension of the land rather than an imposition upon it.
Wright Architects, a leading design firm based in the Hudson Valley, has consistently demonstrated how responsive design rooted in local terrain can yield both aesthetic and functional excellence. The firm’s work highlights how site conditions, environmental performance, and regional heritage intersect to guide the evolution of Hudson Valley residential architecture. Through projects ranging from modern riverfront estates to timeless country retreats, Wright Architects showcases a refined understanding of how architecture can both honor and elevate its context.
By studying natural topography, solar orientation, and local materials, Wright Architects creates homes that perform seamlessly within their environment. Their process emphasizes respect for the landscape, minimizing disturbance during construction, integrating sustainable systems like geothermal heating and passive solar design, and framing views that connect interiors to the wider valley. In doing so, they continue a long-standing Hudson Valley tradition: crafting spaces that celebrate the union between architecture and the land that inspires it.
Understanding Terrain as Design Catalyst
The Catskills: Building with Elevation
Designing in the Catskills requires careful consideration of slope stability, drainage, and foundation systems. Steep sites present engineering challenges, but they also create opportunities for dramatic architectural expression. Elevated vantage points allow for expansive glazing, cantilevered decks, and tiered structures that integrate seamlessly with forested hillsides.
Architects working in this terrain must address soil movement and water runoff, integrating erosion control and sustainable grading techniques. According to the U.S. Department of Energy’s Green Building Guidelines, site-sensitive design is crucial to ensuring structural longevity while reducing environmental impact. Wright Architects has frequently emphasized that terrain-responsive solutions not only protect investments but also honor the ecological character of the Catskills.
Riverfront Properties: Framing the View
By contrast, the Hudson Riverfront offers broad, horizontal landscapes. Here, architecture must balance openness with resilience. Floodplain considerations, wind exposure, and shoreline conservation are key factors shaping design.
Large-format windows, open floor plans, and terraces allow homeowners to maximize river views. Yet Wright Architects stresses that these features must be balanced by energy-efficient house plans that mitigate solar gain, enhance insulation, and ensure year-round comfort.
Rolling Farmland and Valley Communities
In the lower elevations, where farmland stretches across the valley, terrain informs design through materials and vernacular heritage. Traditional farmhouses, barns, and stone walls provide architectural cues. Wright Architects often integrates reclaimed materials and local stone, ensuring designs remain connected to the cultural identity of the Hudson Valley. These strategies align with contemporary demands for custom home design services that reflect both sustainability and legacy.
Climate, Codes, and Regional Resilience
The Hudson Valley’s diverse terrain is matched by its complex climate. Freeze-thaw cycles, snow loads, and heavy rainfall demand structural resilience. Local building codes incorporate these realities, particularly in hillside and waterfront zones.
As a PHIUS Certified Passive House Consultant and Certified Passive House Tradesperson, Wright Architects is uniquely equipped to integrate high-performance building science into site-sensitive designs. Passive strategies such as optimal solar orientation, airtight building envelopes, and advanced ventilation ensure that terrain-responsive architecture is also climate-responsive.
These practices position the firm as a leader in sustainable architecture in Kingston NY and beyond, advancing conversations on resilience in regional design.

Terrain-Informed Sustainability Practices
Passive Design and Energy Efficiency
In hillside environments, passive solar gain can be maximized through strategic glazing and thermal mass. Wright Architects approaches each site as a unique energy ecosystem, where building orientation, material density, and window placement work in concert to regulate indoor temperature. South-facing exposures capture warmth during the colder months, while roof overhangs and operable shading devices mitigate heat gain in summer. Concrete, stone, and earthen materials are often used for their thermal stability, storing heat during the day and releasing it gradually at night, an age-old strategy reinterpreted through contemporary design.
On riverfront sites, prevailing winds and solar exposure dictate mechanical system choices. Designs often emphasize natural ventilation, daylight optimization, and humidity control, allowing the home to breathe with its environment. Large operable windows channel breezes across open floor plans, while insulated envelopes and moisture-resistant materials ensure comfort in all seasons. The result is architecture that performs dynamically, adjusting to environmental changes without sacrificing aesthetics or livability.
Farmland properties, with fewer obstructions, allow for photovoltaic integration and geothermal systems. These open landscapes present ideal conditions for renewable energy deployment. Wright Architects integrates photovoltaic panels into rooflines and landscape structures, ensuring energy systems become part of the architectural composition rather than an afterthought. Geothermal loops, concealed beneath pastures and gardens, provide highly efficient heating and cooling while maintaining the visual integrity of rural settings.
Statista’s data on residential construction trends notes that energy efficiency remains one of the top priorities for homeowners in the Northeast. Wright Architects aligns these priorities with site conditions, producing homes that are both beautiful and energy conscious. Through advanced modeling tools, the firm evaluates solar access, airflow, and insulation performance before construction begins, ensuring that each project meets the highest standards of comfort and sustainability while reflecting the natural beauty of its surroundings.
Material Sourcing and Local Identity
Topography also influences material availability, shaping both the look and sustainability of regional architecture. Stone quarried from Catskills ridges, reclaimed timber from valley farms, and modern composites for riverfront resilience all contribute to a localized architectural language. By drawing from nearby sources, Wright Architects reduces transportation emissions, supports regional industries, and celebrates the tactile identity of the Hudson Valley.
This material strategy also enhances the sensory experience of each structure. Locally sourced bluestone terraces echo the hues of mountain outcroppings, while reclaimed barn wood tells the story of the valley’s agricultural heritage. In riverfront homes, durable composites and metal cladding are chosen for longevity in humid conditions, combining high performance with timeless design. This approach supports both sustainability and economic circulation within the region, reinforcing the firm’s belief that architecture should contribute meaningfully to the community it inhabits.
By emphasizing local materials, Wright Architects ensures that each project resonates with its landscape. The result is not a generic modernism, but a site-specific architecture, rooted in place, layered with history, and attuned to the textures and tones that define the Hudson Valley.
Water Management and Terrain Integration
Runoff management in sloped terrain, stormwater capture on farmland, and flood mitigation on riverfront parcels all illustrate the role of hydrology in architectural planning. The interplay between water and land is central to the long-term success of any structure in the Hudson Valley, where rainfall patterns and seasonal shifts can dramatically alter site conditions.
Wright Architects incorporates permeable surfaces, rain gardens, and integrated drainage systems into modern home architect Hudson Valley projects, ensuring long-term site health. On steep sites, terraced retaining walls and bioswales slow runoff and encourage infiltration, protecting both structure and soil. On open farmland, discreet rainwater harvesting systems support irrigation and reduce dependence on municipal water. Along the riverfront, elevated foundations, engineered grading, and vegetative buffers mitigate flood risk while preserving natural ecosystems.
These systems are not merely functional, they are aesthetic and ecological design elements that weave sustainability into the visual language of each project. Whether directing stormwater through sculpted stone channels or integrating wetlands into a property’s edge, Wright Architects turns environmental necessity into architectural beauty.
By blending engineering precision with ecological awareness, the firm continues to demonstrate that thoughtful design extends beyond the home itself, it shapes the resilience, sustainability, and vitality of the land that supports it.
Regional Case Studies and Design Insights
Hillside Residences
Recent hillside projects showcase terraced living areas, stepped foundations, and panoramic glass walls that open interiors to sweeping valley views. Each design begins with a study of slope, sunlight, and soil composition, ensuring that every residence feels organically placed within its site. These designs embrace elevation rather than fighting it, allowing natural light to permeate and reducing excavation impact.
By layering living zones along the natural grade, Wright Architects transforms challenges of steep terrain into opportunities for multi-level outdoor experiences, gardens, decks, and stone pathways that flow seamlessly from one elevation to the next. Expansive glazing not only brings the landscape indoors but also enhances energy efficiency through passive solar gain. Wright Architects often describes such homes as “landscape-anchored,” a phrase underscoring the firm’s approach to terrain as a defining element of design.
Each hillside residence becomes a statement of balance, between structure and slope, precision and poetry. The architectural rhythm mirrors the topography, producing homes that are as stable and efficient as they are visually dramatic. Through this integration, Wright Architects demonstrates that hillside architecture can achieve both aesthetic sophistication and environmental sensitivity.
Riverfront Homes
Riverfront commissions highlight the integration of storm-resistant construction with lifestyle-driven features designed to make the most of the Hudson’s ever-changing beauty. Elevated foundations, reinforced frames, and energy-efficient systems allow these homes to withstand the Hudson’s dynamic conditions while celebrating the waterway’s views.
Wright Architects approaches each riverfront site as a study in resilience and refinement. Floodplain elevations dictate form and foundation, while large-format windows and open-plan interiors capture the reflective shimmer of the river throughout the day. Exterior materials, marine-grade metals, treated woods, and stone, are carefully selected to resist humidity and weather exposure without compromising elegance.
Sustainable design plays a pivotal role here. Integrated stormwater management systems, high-performance insulation, and renewable energy options help minimize environmental footprint while enhancing occupant comfort. The result is a series of riverfront homes that are not only built to endure but also to inspire, a celebration of life lived in harmony with the rhythms of the Hudson River.
Farmland Adaptations
On rural acreage, Wright Architects emphasizes vernacular harmony through designs that honor the agricultural heritage of the Hudson Valley while introducing modern performance and livability. Barn-inspired forms, wide porches, and use of reclaimed materials allow contemporary homes to pay homage to agricultural history. These designs bridge tradition with modern performance, connecting past and present through craftsmanship and innovation.
Farmland Adaptations by Wright Architects often reimagine classic farmstead elements for contemporary lifestyles. Expansive great rooms echo the open volumes of traditional barns, while exposed timber beams and natural finishes reinforce authenticity and warmth. At the same time, these residences integrate cutting-edge building systems, geothermal heating, energy-efficient glazing, and advanced ventilation, to ensure year-round comfort and sustainability.
The result is architecture that feels both familiar and forward-looking: homes that sit gracefully within pastoral settings, reflecting the texture and tone of their environment. Whether overlooking rolling meadows or nestled among orchards, each design captures the enduring spirit of the Hudson Valley’s working landscapes, adapted thoughtfully for modern living.

Industry Context: Architecture and Regional Identity
Terrain-sensitive design is not unique to the Hudson Valley, but the region’s layered geography makes it a particularly rich case study in the relationship between environment and architecture. Here, ridgelines, riverbanks, and farmland converge to create a living laboratory for design innovation, one where each project must balance aesthetic intent with ecological responsibility. Nationally, interest in high-performance housing and sustainability continues to rise, with the U.S. Department of Energy noting significant growth in energy-efficient construction across both residential and commercial sectors. This growing emphasis on sustainability has elevated the role of regional identity in architecture, encouraging designers to look beyond universal solutions and instead respond to the specificities of place.
Within this broader context, Hudson Valley projects demonstrate how terrain-responsive design can serve as both an environmental and cultural imperative. The area’s architectural legacy, from early stone farmhouses to contemporary passive homes, shows how topography, material availability, and climate have long dictated construction methods. Today, these same factors are being reinterpreted through the lens of modern sustainability, creating a distinct architectural vocabulary that feels both forward-looking and deeply rooted in tradition.
As Hudson Valley Magazine recently noted, the region’s architecture reflects a growing demand for site-sensitive, sustainable design [Hudson Valley Magazine]. This shift represents more than a design preference, it signals a collective cultural movement toward resilience, authenticity, and respect for place. Homeowners are increasingly seeking spaces that perform efficiently, tread lightly on the environment, and reflect the unique character of the Hudson Valley’s natural landscape. Developers and municipalities, in turn, are responding with policies and incentives that prioritize energy efficiency, water management, and habitat preservation.
Within this evolving ecosystem, Wright Architects’ portfolio illustrates how this demand is reshaping the expectations of homeowners, developers, and design professionals alike. By blending environmental science with regional craftsmanship, the firm bridges the gap between tradition and innovation, setting new benchmarks for how architecture can both honor and evolve with its landscape. Their work stands as a model of how the architectural identity of the Hudson Valley continues to grow stronger through its dialogue with terrain, culture, and sustainability.
Future Directions in Terrain-Responsive Architecture
The Hudson Valley’s architectural future lies in deepening its dialogue with terrain. As development continues to expand across this region, architects and planners are increasingly challenged to design structures that coexist with a changing landscape rather than compete against it. With climate change altering flood patterns, weather extremes, and ecological systems, site-sensitive design will become not only desirable but essential.
In the years ahead, the practice of terrain-responsive architecture will demand a holistic approach, one that merges technology, material science, and environmental awareness. Flood-resistant foundations, advanced drainage systems, and dynamic energy modeling will play a greater role in how new projects are conceived. Designers will need to anticipate seasonal variations, manage water intelligently, and create adaptable building envelopes that can respond to shifting environmental conditions.
Beyond resilience, aesthetics will continue to evolve in step with sustainability. The Hudson Valley’s visual character, its rolling topography, stone outcroppings, and dense forests, offers a natural framework for architectural inspiration. Future designs are likely to push this connection further, using the land itself as a generative tool. Terraced forms, living roofs, and embedded facades will redefine how built environments blend with the contours of the region.
Architectural firms with specialized knowledge of passive house systems, local building codes, and ecological integration will be positioned as leaders in the field. These firms will not only set design standards but also shape public policy and regional development strategies that promote environmental stewardship.
Wright Architects has already established itself as a central voice in this conversation, setting benchmarks for what terrain-informed, sustainable design can achieve. Through its ongoing research and built work, the firm demonstrates that beauty and performance need not exist in opposition. By integrating advanced sustainability metrics with local craftsmanship and landscape awareness, Wright Architects continues to show how architecture can respond intelligently, and gracefully, to the challenges of a changing world.
As the Hudson Valley moves forward, this philosophy of terrain-responsiveness will define the next era of design. It represents not just a style or trend, but a long-term commitment to living architecture, structures that adapt, endure, and harmonize with the evolving natural environment they inhabit.
Engaging with Wright Architects
For industry professionals, media, and prospective homeowners alike, the work of Wright Architects underscores the importance of terrain as both challenge and inspiration in design. Every project in their portfolio serves as a case study in how thoughtful architecture can respond to its environment, balancing modern living with ecological responsibility. Their work demonstrates that the character of the Hudson Valley is not simply a backdrop, but an active force that shapes design, craftsmanship, and material expression.
From hillside residences to riverfront homes and farmland adaptations, Wright Architects continues to define what it means to build with integrity and intention. Their portfolio reflects a balance of innovation, tradition, and environmental stewardship that defines the Hudson Valley’s architectural identity. Each project tells a story of place, process, and purpose, where the natural landscape and built form coexist in quiet harmony.
The firm’s design philosophy is rooted in collaboration. Engaging with clients, consultants, and artisans, Wright Architects ensures that every detail, from site orientation to material selection, serves a unified architectural vision. This collaborative process fosters spaces that are both highly personal and deeply connected to their surroundings. It’s an approach that appeals not only to homeowners seeking authenticity but also to developers and design professionals looking to advance sustainable architectural standards.
Learn more about Wright Architects’ work at wrightarchitectspllc.com. Explore detailed project galleries, design philosophies, and insights into the firm’s ongoing commitment to terrain-responsive, sustainable architecture.
For design inquiries, media contact, or project discussion, connect with the firm directly. Their team welcomes opportunities to collaborate on projects that celebrate place, respect landscape, and push the boundaries of environmentally conscious design.
Explore their full portfolio of residential architecture and sustainable design online, and discover how Wright Architects continues to shape the future of the Hudson Valley’s built environment, one site, one structure, and one vision at a time.





