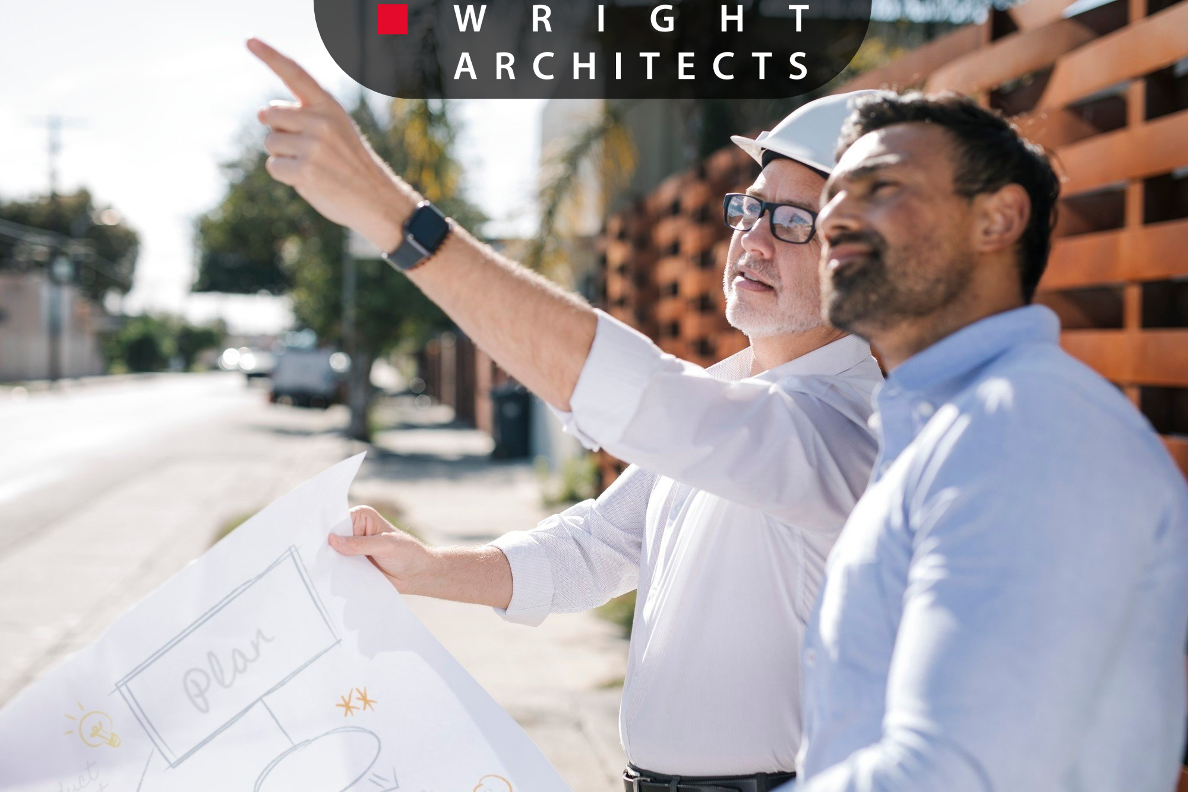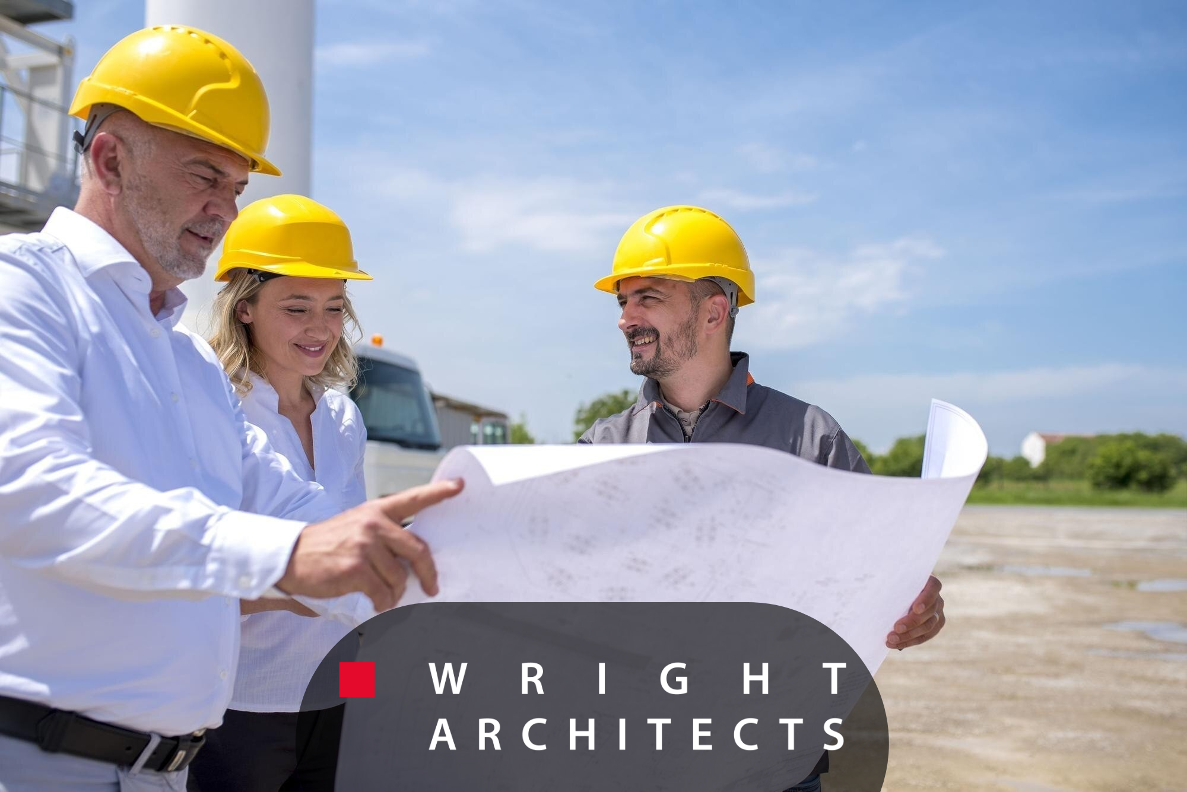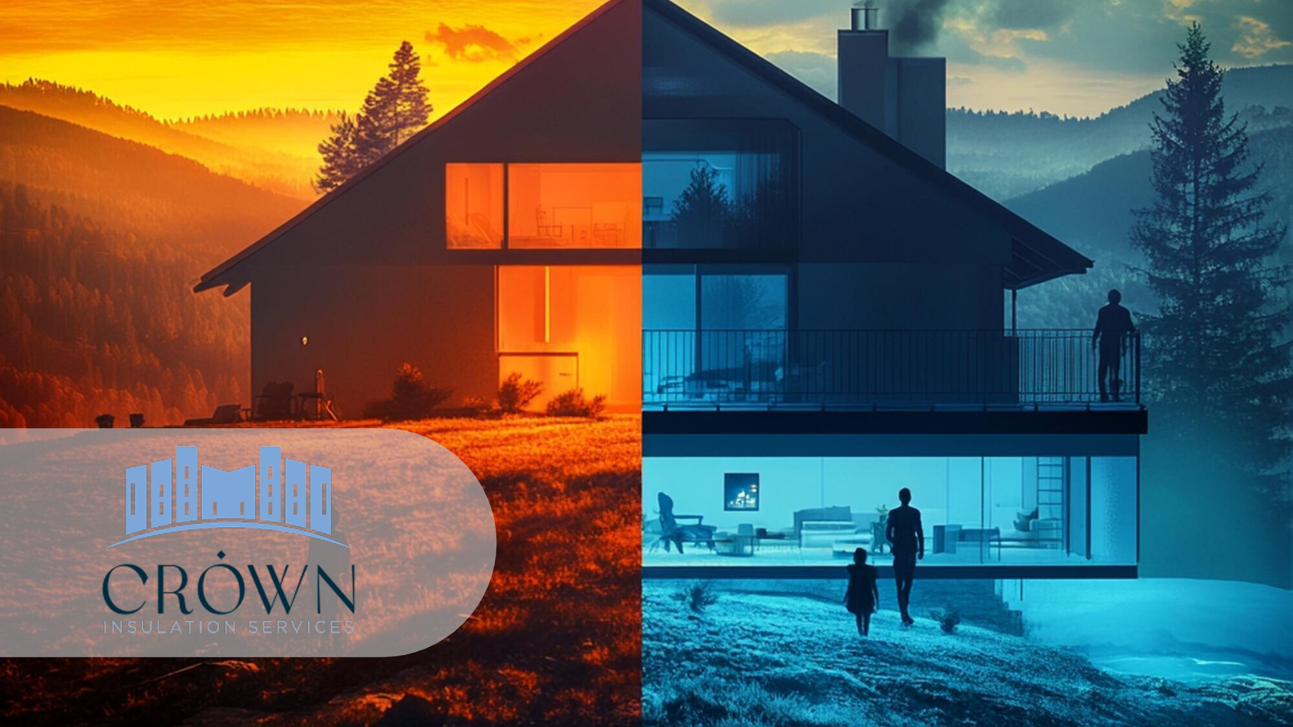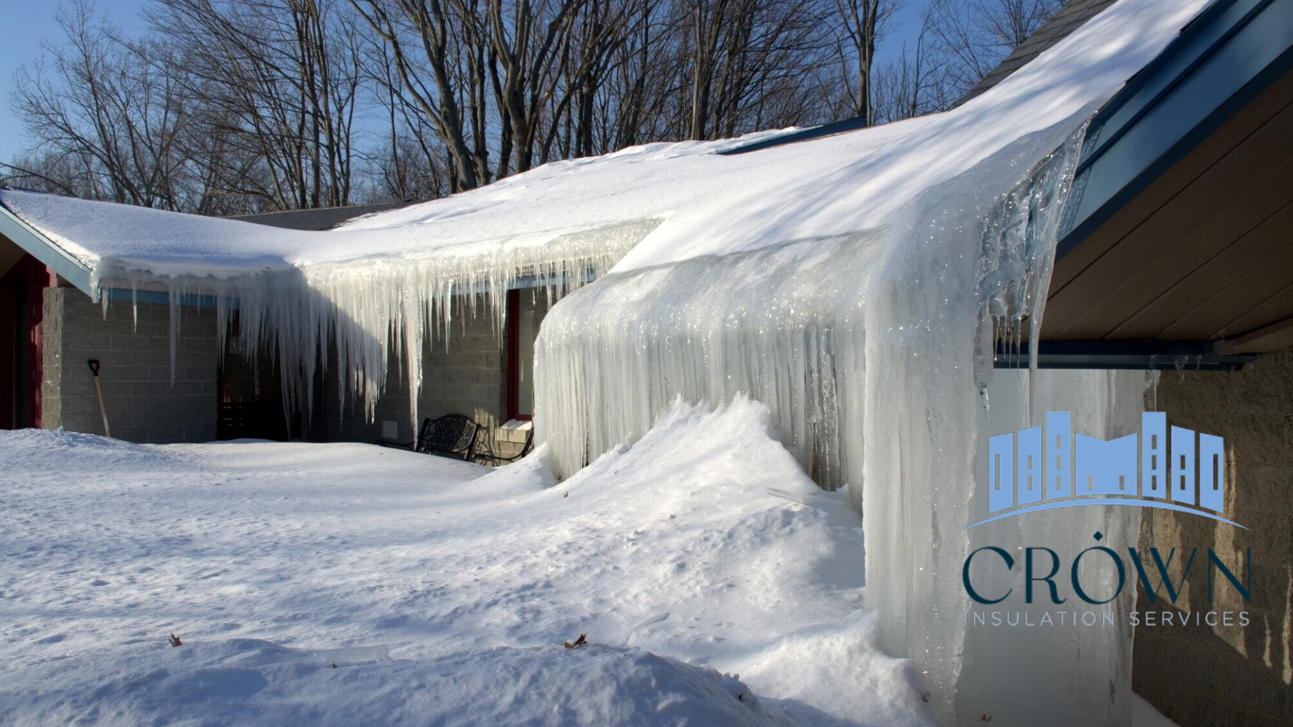Navigating Shifts in Architecture and Policy
Across the United States, and particularly in the Northeast, architects are facing a rapidly evolving regulatory environment. Climate change, housing demand, and community-driven sustainability goals are shaping the way codes and zoning frameworks are written and enforced. These factors are accelerating the pace of policy change, pushing municipalities to revise outdated building regulations in favor of more resilient and energy-efficient models. For design professionals, staying ahead of these shifts is essential, not only to ensure legal compliance, but to contribute meaningfully to the future of the built environment.
In recent years, the conversation around architecture and policy has expanded beyond traditional boundaries of compliance and safety. Today, architects must interpret regulations through the lens of climate action, social equity, and economic resilience. Building performance standards, embodied carbon targets, and electrification incentives are reshaping how design teams plan, source, and execute their projects. Municipalities across the Northeast, particularly those balancing historic preservation with modern sustainability goals, are moving toward stricter codes that encourage renewable materials, higher energy ratings, and adaptive reuse of existing structures.
For architects, this landscape represents both a challenge and an opportunity: the chance to elevate design standards while ensuring compliance with increasingly complex requirements. Navigating changes in environmental policy, affordable housing incentives, and historical preservation rules requires a deep understanding of local contexts paired with strategic foresight. Success hinges on the ability to translate regulatory demands into inspired design solutions that align with clients’ goals and community expectations.
In practice, this means that architectural firms are becoming mediators between vision and regulation. They must interpret evolving guidelines, forecast long-term implications, and advocate for sustainable yet feasible solutions at every stage of the process, from concept development to final approval. The capacity to collaborate with local agencies, engage in public review sessions, and anticipate the ripple effects of emerging legislation has become a defining skill in modern architectural practice. Firms that embrace this integrated approach not only streamline project approvals but also reinforce their role as thought leaders in responsible development.
In New York’s Hudson Valley, Wright Architects has become a key voice in this dialogue. The firm, known for its leadership in Hudson Valley residential architecture, demonstrates how adaptability, technical expertise, and regional awareness allow architects to guide projects successfully through shifting regulatory terrain. Wright Architects stays closely engaged with planning boards, code updates, and sustainability targets throughout the region, ensuring that every design meets current standards while anticipating future changes. Their proactive, collaborative approach has positioned them as a trusted partner not only for clients, but for civic leaders and regulators seeking design-forward, policy-aligned outcomes.
This engagement extends beyond individual projects. By participating in community forums, contributing to policy discussions, and collaborating with sustainability organizations, Wright Architects helps bridge the gap between design innovation and regulatory reform. Their team understands that the built environment is not static, it evolves alongside the social, environmental, and political currents that define a region. Whether adapting rural zoning frameworks to accommodate renewable energy systems or helping municipalities interpret state-level carbon reduction mandates, the firm’s approach reflects a deep respect for the interplay between design and governance.
Ultimately, navigating shifts in architecture and policy demands more than technical compliance, it calls for vision, adaptability, and partnership. Firms like Wright Architects exemplify how a thoughtful understanding of policy can become a catalyst for creativity rather than a constraint. As the Northeast continues to redefine its architectural identity in response to climate and community priorities, this balanced perspective ensures that design remains both progressive and grounded, an architecture that not only meets the codes of today but anticipates the aspirations of tomorrow.

Regulatory Trends Reshaping Practice
Energy Efficiency Standards
The tightening of building energy codes has become one of the most significant factors in residential architecture. These codes, updated regularly at the state and national levels, are a response to both climate policy commitments and rising energy costs. In New York, the regulatory push toward high-performance housing has fundamentally reshaped what it means to design and build a home. Code compliance now involves more than basic insulation, it requires a holistic approach to energy modeling, mechanical systems, and building envelope design.
The New York State Energy Conservation Construction Code requires higher insulation values, tighter air-sealing, and renewable-ready infrastructure. These measures are intended to reduce greenhouse gas emissions, lower operational costs, and prepare homes for future integration with solar, battery storage, and electric vehicle charging systems. In many municipalities across the Hudson Valley, local addenda to the state code add even stricter benchmarks, particularly for projects in sensitive ecological areas or those seeking green building incentives.
For firms such as Wright Architects, these requirements are already embedded in practice. Rather than treating energy code compliance as an afterthought, the firm incorporates it into every phase, from site orientation and material selection to mechanical system design. Their deep expertise is further supported by professional credentials: with certifications as both a PHIUS Certified Passive House Consultant and Certified Passive House Tradesperson, the firm integrates standards that exceed regulatory minimums.
By leveraging the rigorous performance metrics of the Passive House framework, Wright Architects demonstrates how energy-efficient house plans can align with long-term sustainability goals. These homes are not only healthier and more comfortable for occupants, but also more resilient to energy price volatility and climate extremes. Through this proactive approach, the firm exemplifies how forward-thinking residential architecture can meet, and often surpass, the expectations of both regulators and homeowners.
Zoning and Land Use
Zoning frameworks in the Hudson Valley and surrounding regions increasingly incorporate conservation priorities. These priorities are a response to the region’s unique mix of ecological sensitivity, historical character, and ongoing development pressures. Local governments are now embedding climate adaptation, water resource protection, and farmland conservation directly into zoning ordinances, effectively transforming them into tools for environmental stewardship as much as land regulation.
Floodplain management, shoreline protection, and agricultural preservation are shaping how and where residential projects are built. These layers of regulation often intersect on a single parcel, creating complex site conditions that require precise interpretation and adaptive design strategies. Setback requirements, height restrictions, allowable impervious surface ratios, and conservation overlays are just some of the variables architects must address before a single line is drawn.
Architects must interpret these codes while balancing client aspirations. In many cases, homeowners or developers are unaware of the extent to which zoning constraints can impact the layout, orientation, or even feasibility of their desired home. This makes the architect’s role as both translator and advocate even more essential.
Wright Architects has developed strategies that respect these frameworks while producing site-sensitive outcomes. Through extensive local experience, the firm has honed its ability to design within the bounds of evolving land use policy while still achieving expressive, high-performance architecture. Projects often integrate landscape-based solutions, such as terraced grading, permeable surfaces, and elevated foundations, that both comply with regulation and enhance architectural identity. These interventions don’t just solve zoning problems, they elevate the design narrative, connecting homes more closely to their sites while reinforcing environmental and community values.
Sustainability Mandates
Nationally, states are beginning to codify sustainability into building requirements. This shift marks a fundamental evolution in how architecture is regulated and practiced, transforming sustainability from an optional enhancement into a mandated baseline. Codes are now starting to reflect global climate commitments, integrating metrics for energy use, emissions, and material impacts that must be addressed early in the design process. For architects, this means a deeper level of technical engagement and long-term strategic thinking with every project.
In New York, initiatives such as the Climate Leadership and Community Protection Act set ambitious targets for carbon neutrality, pushing residential design toward renewable systems and lower embodied carbon. These statewide mandates influence everything from how heating and cooling systems are sized to how materials are sourced, installed, and eventually disposed of. For homeowners, this represents a shift in expectations, from aesthetics and layout toward lifecycle performance and energy independence. For professionals, it necessitates fluency in topics like embodied carbon accounting, renewable-ready infrastructure, and integrated system design.
According to the U.S. Department of Energy’s Green Building Guidelines, architects will play a central role in helping homeowners and developers meet these targets through careful planning and material selection. Site orientation, passive solar design, natural ventilation strategies, and low-carbon structural systems are no longer just best practices, they’re critical tools for regulatory success. Moreover, these strategies often yield long-term financial and comfort benefits for the end user, making them compelling even beyond code compliance.
Wright Architects’ experience in sustainable architecture in Kingston NY exemplifies how local expertise translates regulatory ambition into actionable design. Their work not only meets the technical demands of state and federal sustainability mandates but also reflects a deeper connection to the region’s values, creating homes that are responsible, resilient, and responsive to both site and society. Whether implementing all-electric systems, sourcing reclaimed materials, or designing for zero-energy performance, Wright Architects demonstrates how meaningful sustainability is achieved not just through technology, but through thoughtful, place-based architecture.
The Architect as Interpreter and Advocate
Bridging Client and Code
Homeowners and developers often find regulatory documents opaque and challenging to navigate. Local zoning ordinances, state-level energy mandates, and federal accessibility standards can create layers of complexity that obscure the path from vision to reality. Architects serve as interpreters, ensuring that design vision aligns with both legal frameworks and technical requirements. This interpretive role is not merely transactional, it’s deeply strategic. It requires fluency in policy language, awareness of jurisdictional nuances, and the ability to translate regulatory conditions into practical design decisions that support long-term functionality and aesthetics.
For many clients, this interpretive bridge is what transforms a daunting approval process into a guided, transparent journey. Zoning and code requirements can vary dramatically from one township to another, even within the same region, and seemingly minor differences, such as setbacks, impervious surface ratios, or tree protection ordinances, can have major implications for feasibility. The architect’s role, therefore, extends beyond drawing plans; it encompasses advocacy, education, and problem-solving on behalf of clients who rely on their expertise to navigate a landscape of rules that is constantly in flux.
Wright Architects has built its reputation on balancing ambition with feasibility, using its knowledge of regional building codes and zoning laws to provide clarity throughout the design process. This includes advising clients early on about potential restrictions or opportunities—such as height limits, lot coverage ratios, or historic overlay zones—that could influence site planning and architectural form. Their expertise in Hudson Valley residential architecture positions them uniquely to act not only as designers but also as trusted advisors who demystify complex regulations and align them with each client’s programmatic goals.
In doing so, Wright Architects fosters an environment of collaboration between the creative and regulatory worlds. Their team engages in early conversations with local planning boards, building inspectors, and environmental consultants to anticipate potential challenges and secure approvals with minimal delay. By addressing zoning variances, permitting requirements, and sustainability targets proactively, they help clients make informed decisions that balance creative ambition with practical feasibility. This early integration of code strategy into the design process minimizes redesigns, accelerates timelines, and ensures that every project proceeds with confidence.
Moreover, their process highlights how architectural leadership extends beyond form and function, it also encompasses stewardship. By keeping clients informed about how regulatory changes may affect material choices, construction costs, or long-term maintenance, Wright Architects ensures that design integrity is maintained from concept through completion. This transparent, collaborative model helps clients feel empowered and engaged, transforming regulatory compliance from an obstacle into a shared success metric.

Design-Build and Design-Bid-Build Contexts
Within both Design-Build and Design-Bid-Build frameworks, regulatory compliance is not simply a checkpoint but a continuous process. These two models, while structurally different, both require architectural leadership that embeds compliance from project inception to final inspection. In Design-Build projects, architects work in tandem with construction teams from the outset, ensuring that regulatory considerations inform budgeting, scheduling, and construction methods. In Design-Bid-Build scenarios, architects must produce highly detailed documentation that anticipates permit review criteria and prepares contractors to execute work within defined code parameters.
Each delivery method presents unique opportunities and constraints. Design-Build projects thrive on collaboration and efficiency, with architects and builders sharing responsibility for ensuring code alignment throughout the project lifecycle. This model often enables faster decision-making, tighter cost control, and a more holistic approach to risk management. Conversely, Design-Bid-Build structures demand a meticulous, front-loaded process. Architects in this setting act as both designers and quality stewards, crafting comprehensive documentation that not only meets aesthetic and functional goals but also satisfies every applicable code requirement before bidding begins.
From schematic design through construction documents, architects must anticipate evolving code requirements and coordinate with engineers, contractors, and inspectors. This demands active engagement with ongoing code updates, such as changes in energy efficiency standards, fire safety codes, and stormwater regulations. Wright Architects’ collaborative approach ensures that compliance is woven into each stage, reducing costly revisions and ensuring that projects meet both regulatory and performance expectations. Their ability to streamline communication between clients and regulatory bodies contributes significantly to smoother approvals and more efficient project delivery, critical advantages in today’s fast-moving, code-sensitive design landscape.
Beyond project execution, the firm’s approach to Design-Build and Design-Bid-Build underscores a larger philosophy: that collaboration and compliance are not competing forces but complementary ones. By aligning technical rigor with design intent, Wright Architects demonstrates that architectural excellence emerges not despite regulation, but through it. Their experience navigating the intricacies of municipal review boards, environmental permitting, and state energy codes positions them as an invaluable partner for clients seeking high-performance, contextually sensitive architecture in the Hudson Valley and beyond.
In an era where building codes increasingly reflect broader societal goals, resilience, equity, and sustainability, the ability to integrate regulatory foresight into creative vision has become a defining trait of successful architecture firms. Wright Architects continues to exemplify this balance, turning complex frameworks into clear pathways for design innovation, regulatory alignment, and enduring value.
Regional Examples and Case Studies
Hillside Development Regulations
Steep slope ordinances in the Hudson Valley require that architects mitigate erosion risk, stormwater runoff, and landscape disturbance. These rules are particularly stringent in towns aiming to preserve the character and ecological integrity of their mountainous and wooded terrain. Designing within these parameters demands more than structural ingenuity, it calls for an integrated understanding of civil engineering, hydrology, and landscape architecture.
Wright Architects has addressed these requirements by designing hillside homes that use staggered foundations, retaining walls, and vegetation buffers. These techniques allow structures to step naturally with the topography rather than impose upon it. By minimizing grading and maximizing infiltration zones, the firm protects native ecosystems and ensures long-term stability. Their hillside projects also leverage local materials and passive solar strategies, demonstrating how thoughtful compliance can reinforce design quality rather than limit it. These solutions comply with local regulation while reducing ecological disruption, offering clients peace of mind and lasting value in some of the region’s most sensitive environments.
Riverfront and Floodplain Management
Along the Hudson River, stricter floodplain development standards demand elevated foundations and reinforced structures. Municipal codes, guided by FEMA floodplain regulations and state-level environmental directives, limit what can be built near waterways and dictate how those structures must perform under flood risk conditions. These restrictions can complicate everything from access and utility planning to architectural massing.
Wright Architects has implemented solutions that not only meet FEMA floodplain regulations but also celebrate the riverfront setting with open terraces and panoramic glazing. By incorporating pilings, elevated platforms, and waterproofing systems into their riverfront designs, the firm ensures resilience without sacrificing beauty. Their approach often enhances the client experience, transforming technical constraints into unique design opportunities that frame views, encourage indoor-outdoor living, and reinforce the home’s relationship to the landscape. In many cases, these projects become exemplars of how regulatory constraints can drive creativity rather than restrict it.
Farmland Preservation
Zoning codes often protect agricultural landscapes from overdevelopment. These protections, such as conservation easements and minimum lot size requirements, aim to safeguard rural character and productive farmland. In rural valley communities, architects are frequently challenged to deliver contemporary living solutions that don’t conflict with the area’s agrarian identity or conservation priorities.
In rural valley communities, Wright Architects adapts designs to respect vernacular traditions, creating barn-inspired forms and integrating reclaimed materials. Their work in these areas often includes long, low rooflines, exposed timber framing, and corrugated metal detailing, all executed with a modern sensibility that honors the past without mimicking it. By aligning design choices with the visual language of the region, they meet the intent of farmland preservation ordinances while creating homes that feel deeply rooted in place. This approach satisfies both regulatory preservation goals and client demand for custom home design services that connect with heritage. As a result, their rural residential projects contribute to a sense of continuity, preserving community identity even as lifestyles evolve.
Industry Data and Market Context
Regulatory change is not occurring in isolation, it reflects broader shifts in demand and sustainability. Municipalities are responding to mounting pressures from climate realities, infrastructure stress, and housing affordability by tightening codes and prioritizing resilient, long-term design outcomes. At the same time, consumer expectations are evolving, with homebuyers placing increasing value on ecological responsibility, durability, and community compatibility.
According to Statista’s residential construction trends, energy efficiency and environmentally responsible design remain top priorities for homeowners in the Northeast. This growing preference has led to heightened scrutiny of materials, HVAC systems, and overall building performance. Buyers are more informed, municipalities are more proactive, and architects must now operate in a context where design, policy, and market expectations are inseparable.
Hudson Valley Magazine has likewise highlighted the region’s growing interest in architecture that balances innovation with regulatory compliance. Their reporting reveals a surge in projects that combine bold contemporary aesthetics with adherence to local ordinances, whether it’s passive house construction on steep slopes or net-zero homes in rural preservation zones. This alignment of public interest and policy evolution makes the Hudson Valley a microcosm for larger industry trends in climate-conscious design.
Architects who anticipate and adapt to these priorities will not only ensure compliance but also lead the profession in redefining best practices. By embedding code literacy into the design process and embracing sustainability as a core value, firms like Wright Architects are demonstrating that regulation does not have to be a constraint, it can be a creative catalyst. In doing so, they position themselves at the intersection of innovation and responsibility, where the future of architecture is being actively shaped.





