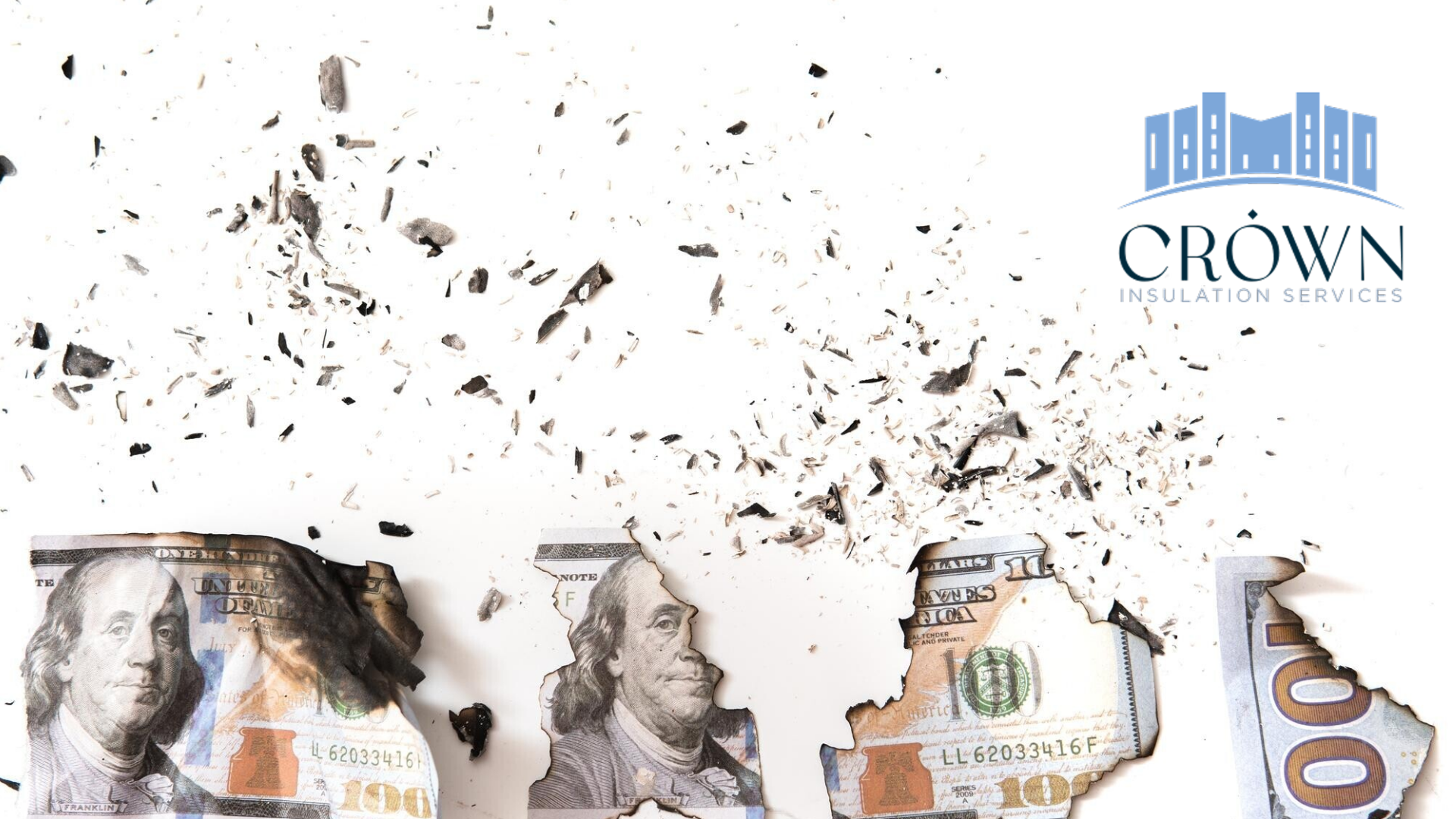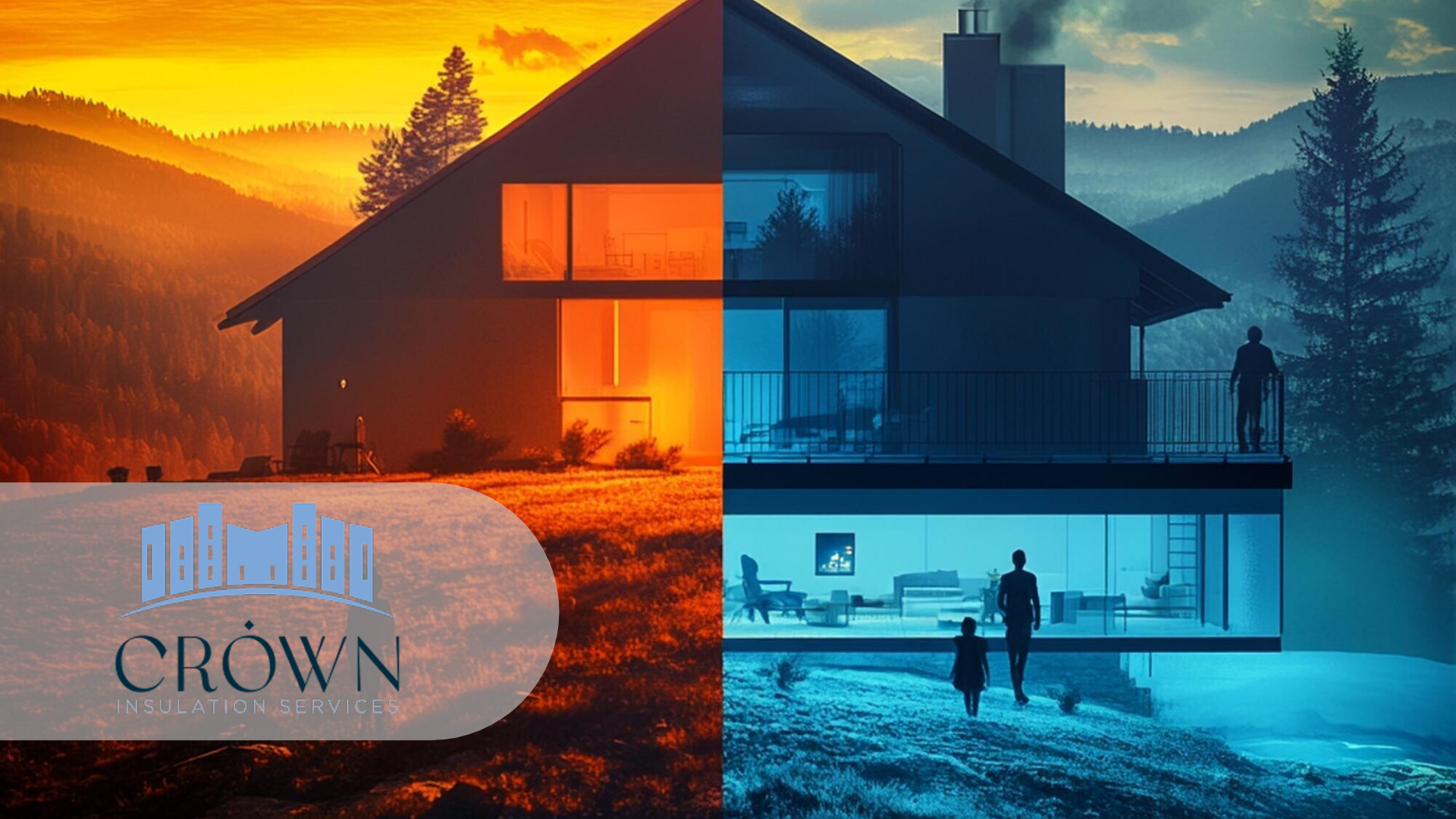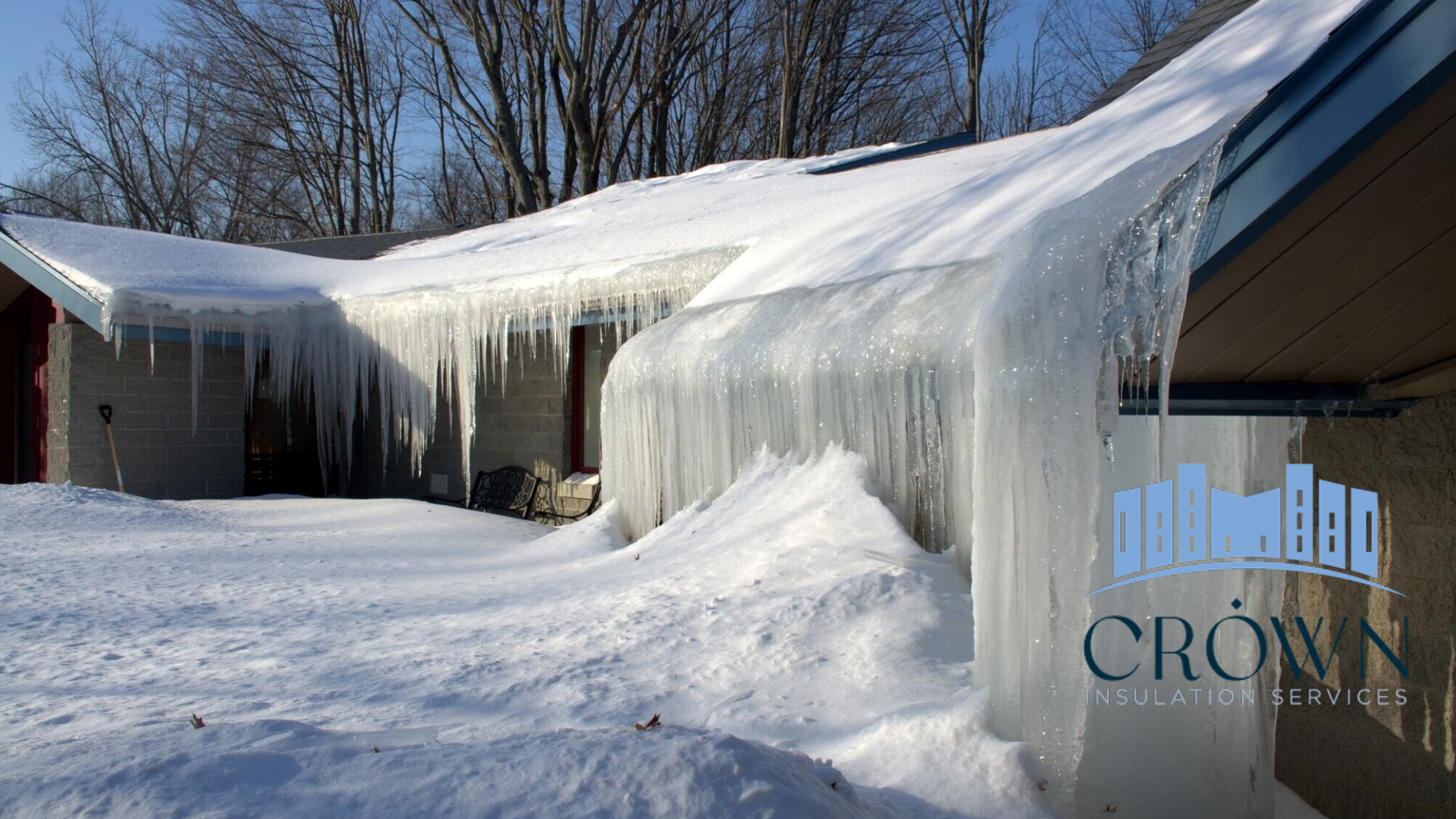The Shifting Landscape of Residential Architecture
The residential design market in the United States is at a crossroads, shaped by changing consumer priorities, evolving technologies, and a heightened awareness of environmental responsibility. In recent years, prefabricated and modular housing has rapidly transitioned from a niche solution into a recognized option within mainstream residential development. This shift is fueled not only by affordability concerns but also by the need for speed and scalability in a housing market that struggles to keep pace with demand.
According to Statista, prefabricated housing units accounted for nearly 10% of single-family housing starts nationwide in 2024, a remarkable figure that underscores the sector’s accelerating relevance. Builders and policymakers alike point to its advantages: reduced construction timelines, lower labor costs, and minimized material waste. In areas where workforce shortages and rising material expenses have strained traditional construction models, modular solutions are often seen as a practical, forward-looking alternative.
Yet even with this growth, industry voices caution against oversimplifying the role of prefabrication. In regions such as New York’s Hudson Valley, where history, landscape, and lifestyle converge in unique ways, architectural leaders argue that custom home design remains irreplaceable. Unlike standardized modules, bespoke architectural planning takes into account the subtleties of site orientation, natural lighting, topography, and local heritage. These are details that define not just the look of a house, but how it performs and how it feels to live in over decades.
Wright Architects, a respected design firm based in Kingston, New York, illustrates this point clearly. The firm emphasizes that while prefab construction has undeniable merits, particularly for those prioritizing speed or entry-level affordability, it cannot address the full spectrum of regional, environmental, and lifestyle needs that define high-performance living. In their practice, custom solutions are not merely about aesthetics, but about harmonizing with the land, integrating energy-efficient technologies, and ensuring adaptability for future generations.
For families and individuals investing in long-term value, Wright Architects highlights how custom home design services remain central to creating residences that are both durable and deeply meaningful. Rather than a one-size-fits-all approach, custom design prioritizes resilience, wellness, and sustainability. It acknowledges that a home is not just a shelter, but a living environment that should enhance quality of life, reflect personal identity, and stand resilient amid changing climate and societal demands.
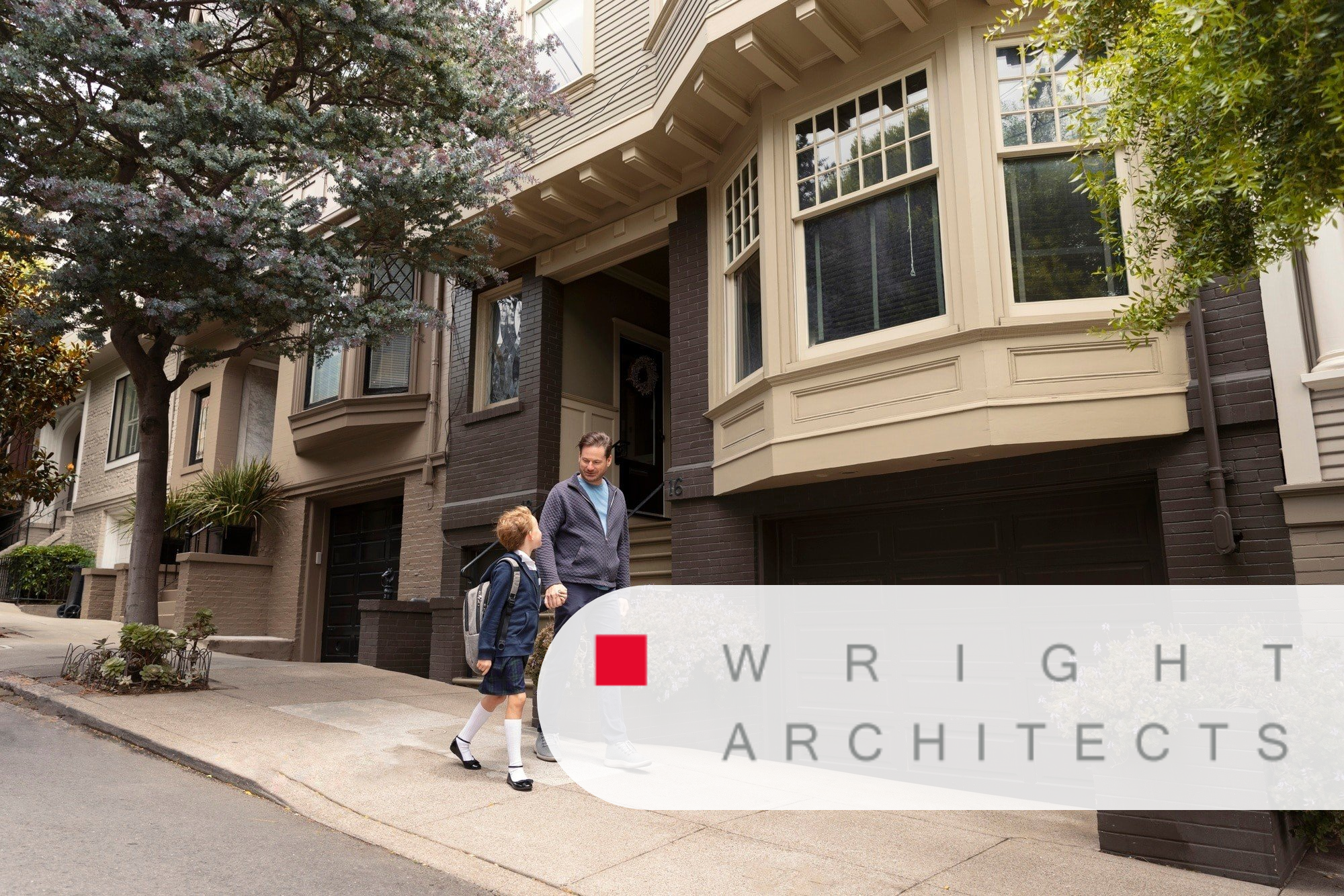
Regional Identity and the Hudson Valley Context
The Hudson Valley has long attracted homeowners seeking refuge from metropolitan density, offering a rare balance of accessibility and natural beauty. Its rolling terrain, historic towns, and proximity to New York City have made it a prime location for second homes, retreats, and permanent residences alike. Over the past few decades, the region has become a laboratory for architectural diversity, where tradition and innovation coexist. Local publications such as Hudson Valley Magazine consistently highlight this architectural evolution, ranging from the adaptive reuse of barns and carriage houses to cutting-edge contemporary residences designed to blend seamlessly with the environment.
What makes the Hudson Valley distinct is its deep-rooted sense of place. Homes here are not simply structures; they are extensions of the landscape and reflections of cultural heritage. The undulating riverbanks, densely forested hills, and panoramic Catskill views create design opportunities that cannot be addressed by a generic template. Prefab models, while practical in certain contexts, are often designed with standardized forms that fail to capture this layered identity. The result can be residences that feel disconnected from their surroundings, lacking the depth and resonance that define authentic Hudson Valley living.
Wright Architects underscores that Hudson Valley residential architecture requires an intimate understanding of zoning codes, microclimates, and vernacular traditions. Local ordinances and conservation priorities often dictate how structures can be positioned, which materials are acceptable, and how energy efficiency must be integrated. Equally important are the microclimates that vary from riverside lowlands to elevated forest clearings, each demanding a nuanced architectural response. A farmhouse overlooking the Catskills may require orientation for solar gain and wind mitigation, while a riverfront property in Rhinebeck must address flood risk, shoreline erosion, and the visual relationship to the Hudson River. Similarly, a woodland retreat near Woodstock benefits from passive cooling strategies, natural shading, and material palettes that harmonize with the surrounding canopy.
By weaving these layers together, custom design transforms a residence into something greater than the sum of its parts. Rather than imposing a standardized structure onto the land, bespoke architecture in the Hudson Valley works with the site, honoring its natural and cultural context. This is why firms like Wright Architects remain committed to a philosophy where design is not just about building a house, but about creating a lasting dialogue between architecture, landscape, and lifestyle.
Customization Versus Standardization
Prefab undeniably offers efficiency, predictability, and speed, making it an attractive option for homeowners seeking quick delivery and reduced upfront costs. The appeal often lies in streamlined timelines and simplified construction processes that can bring a project from concept to completion in record time. Yet, while these advantages meet immediate needs, they often fall short of addressing the deeper goals of performance, longevity, and connection to place. When the objective is to create a residence that endures, adapts, and enriches daily living, customization is where architectural expertise truly shines. Tailored design considers every aspect of a property, from its microclimate and topography to its cultural context and long-term maintenance demands, producing homes that are not only functional but also timeless. Firms like Wright Architects underscore that the enduring value, resilience, and authenticity of custom homes far outweigh the convenience of standardized templates, ensuring that architecture reflects both the vision of the homeowner and the character of the Hudson Valley itself.
Site Responsiveness
Every property has its own story written into its geography, and thoughtful design begins with honoring that narrative. Custom homes integrate with their landscape, responding to natural contours, soil conditions, vegetation, and viewsheds that directly affect foundation stability, drainage, energy performance, and livability. For instance, a sloping lot in the foothills of the Catskills may call for tiered structures, reinforced retaining walls, and careful erosion management to preserve both safety and aesthetics, while an open meadow overlooking the Hudson River may prioritize expansive glazing, passive solar orientation, and outdoor living spaces to capture panoramic seasonal views. By contrast, Prefab units, designed for broad applicability, often overlook these nuances, treating the site as secondary to the structure itself. This disconnect can result in compromised comfort, inefficient energy use, and even long-term safety concerns, underscoring why responsive, site-specific design remains central to resilient and meaningful architecture.
Local Materials
Customization also opens the door to sustainability through intentional material selection. Sustainable sourcing from regional stone, reclaimed timber, and other materials ties a project to its place, both environmentally and aesthetically, ensuring that each residence feels rooted in its surroundings. This practice reduces the carbon footprint associated with long-distance transportation while strengthening local economies and honoring the craftsmanship traditions of the Hudson Valley. Beyond efficiency, local materials infuse homes with authenticity, whether it’s a reclaimed barn beam in Woodstock that carries the history of 19th-century farming or locally quarried bluestone in Kingston that provides timeless strength and natural texture. These choices not only elevate durability and performance but also create a sense of continuity between past and present, offering qualities of character and connection that prefabricated modules rarely capture.
Performance Standards
High-performance living depends on architectural precision and a deep understanding of how design choices affect long-term efficiency and durability. With a site-specific design, elements such as energy efficiency, passive solar orientation, and stormwater management can be optimized holistically, creating a home that performs seamlessly within its environment. Architects can align windows to maximize solar gain during winter, design roof pitches that encourage snow shedding and reduce structural stress, and incorporate rain gardens or permeable surfaces to manage runoff in harmony with local hydrology. These strategies not only enhance comfort but also protect the property from seasonal extremes. In contrast, a one-size-fits-all model often struggles to deliver the same level of resilience, leaving homeowners vulnerable to higher utility bills, premature system failures, and ongoing maintenance challenges that erode long-term value.
Regulatory Compliance
Another critical factor shaping residential architecture in the Hudson Valley is local regulation. In areas like Kingston and Hudson, strict building codes, zoning requirements, and historic preservation ordinances often demand highly specific and context-sensitive design responses. These rules protect community character and environmental integrity but also introduce complexities that cannot be met with generic construction methods. Prefab models, manufactured off-site to align with broad state or national standards, frequently fall short of these localized requirements, forcing homeowners into costly modifications, redesigns, or even project delays. By contrast, custom design anticipates and integrates these rules from the outset, navigating permitting processes more smoothly while ensuring architectural harmony with both regulatory frameworks and neighborhood context.
This is why tailored design and modern home architect Hudson Valley expertise remain indispensable for homeowners who value long-term investment security, environmental sensitivity, and performance-driven living. Customization not only ensures compliance but also transforms a home into a legacy, rooted in its site, crafted for resilience, and built to endure across generations.
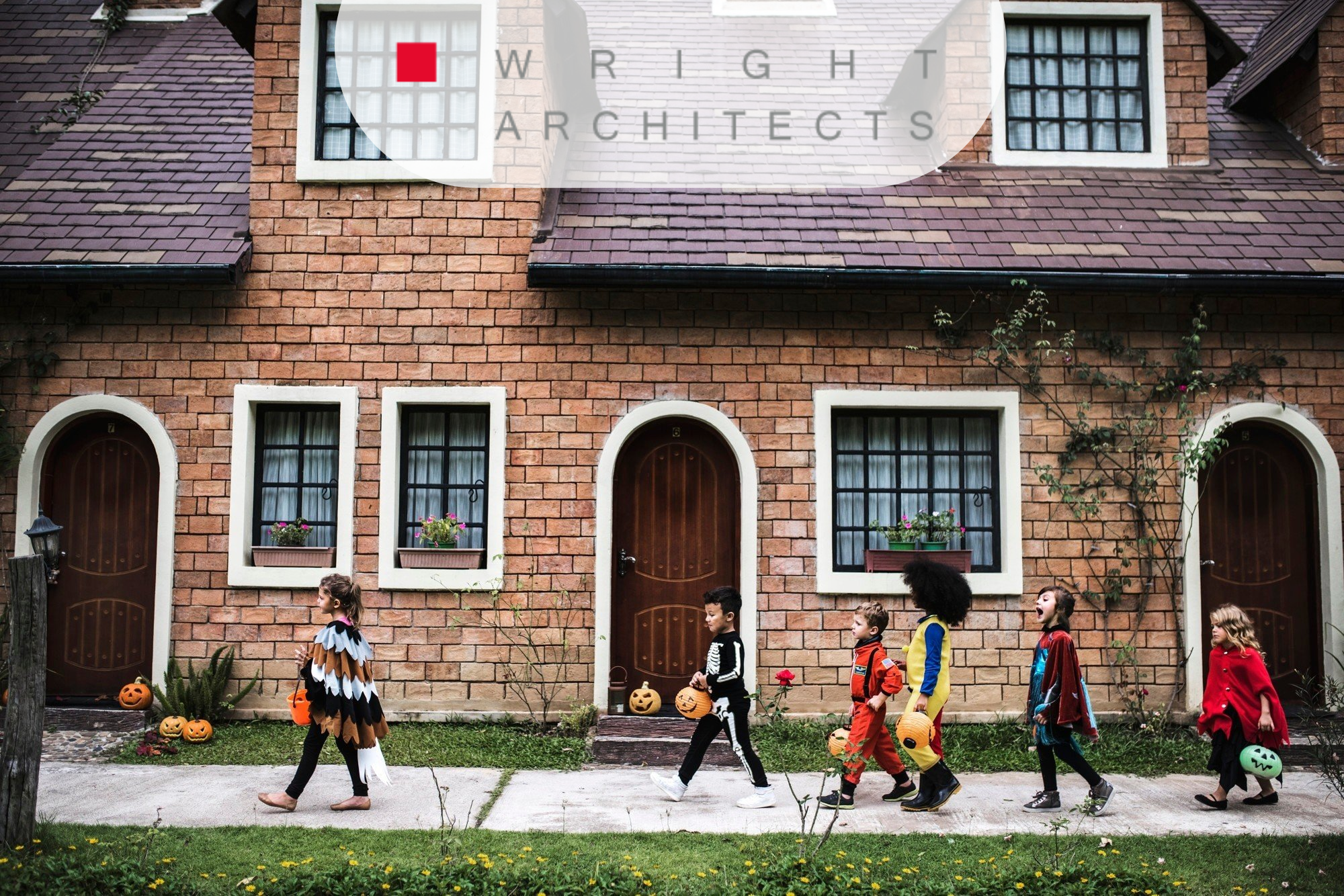
The Energy Efficiency Imperative
Energy performance has become one of the most critical factors shaping residential architecture today, influencing not only design decisions but also long-term economic and environmental outcomes. The U.S. Department of Energy has outlined aggressive goals for reducing building sector emissions, noting that residential buildings account for roughly 20% of national energy use. For homeowners, this statistic underscores the importance of investing in designs that go beyond aesthetics, ensuring homes are built to minimize energy consumption and maximize comfort year-round.
While prefab homes have made strides toward efficiency, they often rely on uniform insulation systems and standard HVAC layouts that are applied broadly across diverse climates and geographies. This “one-size-fits-all” model can result in homes that underperform in regions with specific climate challenges, such as the hot summers and cold winters characteristic of the Hudson Valley. Without site-specific adjustments, prefab solutions frequently miss opportunities for passive heating, cooling, and ventilation that reduce long-term operating costs.
By contrast, Wright Architects applies its expertise as a PHIUS Certified Passive House Consultant and Certified Passive House Tradesperson to deliver energy-efficient house plans that are carefully tailored to each site. This certification signals mastery of the world’s most rigorous building standard for energy performance. Passive House design principles prioritize airtight envelopes, high-performance windows, superior insulation, and mechanical ventilation with heat recovery. These strategies drastically reduce reliance on fossil fuels and help stabilize indoor temperatures regardless of outdoor conditions.
In practice, this means Wright Architects considers factors such as:
- Building orientation to optimize solar gain in winter and shading in summer strategically aligns a home with the sun’s path, capturing warmth and natural light during colder months while reducing overheating through shading devices, roof overhangs, trellises, and carefully placed vegetation in summer. This thoughtful balance enhances year-round comfort, lowers energy consumption, and improves overall building performance, while also deepening the relationship between architecture and its natural surroundings, allowing homes to function in harmony with seasonal rhythms, landscape features, and the broader environmental character of the Hudson Valley.
- Thermal bridging analysis to eliminate weak points in the building envelope identifies and mitigates conductive heat paths at junctions, such as window frames, slab edges, balconies, and roof-to-wall interfaces, through strategies like continuous insulation, high-performance window assemblies, advanced framing techniques, and thermal breaks. These measures preserve interior comfort, improve airtightness, reduce heating and cooling loads, and prevent condensation-related durability issues that could otherwise compromise building performance, ensuring that homes remain energy-efficient, resilient, and long-lasting in the face of the Hudson Valley’s demanding seasonal climate.
- Advanced ventilation systems that ensure healthy indoor air while minimizing energy loss create interiors that balance comfort, wellness, and efficiency. Using technologies such as heat recovery units, energy-efficient fans, and controlled airflow, these systems regulate temperature, maintain optimal humidity, and filter out pollutants, allergens, and excess moisture. By integrating them into custom designs, architects deliver year-round climate stability with reduced energy demand, enhancing occupant health, extending building durability, and ensuring the long-term performance of the home within the diverse seasonal conditions of the Hudson Valley.
- On-site renewable integration, from solar arrays to geothermal heating loops, is designed to harmonize with each property, reducing reliance on fossil fuels, lowering long-term operating costs, and ensuring that every residence contributes to a cleaner energy future while blending seamlessly with the natural character of the Hudson Valley landscape. By tailoring renewable systems to site orientation, soil conditions, and local climate patterns, architects can maximize efficiency, resilience, and comfort, creating homes that are not only environmentally responsible but also deeply attuned to their surroundings and prepared to meet the region’s evolving sustainability goals.
This approach not only benefits homeowners through lower utility bills and enhanced comfort but also aligns with broader policy initiatives. In New York State, the Climate Leadership and Community Protection Act (CLCPA) sets some of the nation’s most ambitious carbon reduction targets, mandating an 85% reduction in greenhouse gas emissions by 2050. By prioritizing Passive House standards and site-specific efficiency strategies, Wright Architects ensures that its projects support these goals while delivering tangible, immediate benefits to homeowners.
Ultimately, energy efficiency is not simply a technical feature but a design imperative that influences resilience, sustainability, and return on investment. Custom, performance-driven architecture ensures that homes are prepared to meet the climate and regulatory challenges of the future, something standardized prefab solutions, however efficient, rarely achieve at the same depth.
Sustainability and Local Accountability
In Kingston and across the Hudson Valley, sustainability is not an abstract concept but a lived necessity, woven into the daily realities of design and construction. The region’s geography and climate pose complex challenges: flood-prone zones along the Hudson River, steep Catskill inclines, and highly variable microclimates that can shift within just a few miles. These conditions demand adaptive, site-specific solutions that go far beyond standardized building models.
Here, sustainability is about more than reducing energy bills, it is about protecting communities, landscapes, and future generations. Homes must be designed to withstand heavy storms, fluctuating temperatures, and shifting environmental pressures while still offering beauty, comfort, and functionality. This is where Wright Architects’ commitment to sustainable architecture in Kingston NY becomes central.
The firm approaches sustainability as a multi-layered responsibility that balances aesthetics, resilience, and ecological impact:
- Resilient Design for Flood and Storm Events: In riverside areas, homes may incorporate elevated foundations, permeable landscaping, natural drainage systems, and flood-resistant materials to minimize risk without sacrificing style. These strategies ensure that architecture not only protects occupants from rising waters and severe weather but also contributes to watershed health, enhances long-term durability and safety, and preserves harmony with the cultural, historical, and ecological character of the Hudson River landscape, where resilience is as much about protecting communities as it is about safeguarding individual properties.
- Slope-Sensitive Construction: On steep Catskill inclines, engineering precision ensures stability, erosion control, and minimal disruption to native habitats through strategies such as terraced foundations, reinforced retaining walls, deep anchoring systems, and carefully managed drainage solutions. These measures allow homes to integrate gracefully with challenging terrain while protecting watershed health, preserving natural vegetation, reducing the risk of landslides, and maintaining both structural integrity and ecological balance, ensuring that residences remain safe, durable, and environmentally responsible for generations to come.
- Microclimate Adaptation: Designs are tailored to local wind patterns, solar exposure, and precipitation levels, ensuring each home performs optimally in its exact location by maximizing natural light, improving passive heating and cooling, reducing energy demand, and safeguarding against moisture, snow loads, or storm-related challenges. This careful calibration results in residences that go beyond efficiency, offering long-term resilience, year-round comfort, and a seamless integration with the unique environmental conditions of the Hudson Valley, where climate variability demands both precision and adaptability in architectural design.
- Material Stewardship: Prioritizing reclaimed, low-carbon, and locally sourced materials reduces environmental impact while connecting each residence to regional identity, ensuring that homes are not only environmentally responsible but also embody the authenticity and cultural richness of their surroundings. By sourcing bluestone from nearby quarries, reusing historic barn timber, or integrating recycled steel and low-carbon concrete, architects reduce transportation emissions, support local economies, and design structures that perform exceptionally in the Hudson Valley’s diverse climate conditions. This approach weaves modern construction with regional traditions, blending durability with heritage, and demonstrating how thoughtful material choices can elevate sustainability while reinforcing the cultural resonance and long-term value of residential architecture.
Beyond the technical measures, sustainability also reflects local accountability. Building in the Hudson Valley carries a responsibility to honor the cultural and natural heritage of the region. Wright Architects emphasizes collaboration with local artisans, craftspeople, and builders, ensuring that projects contribute to the community both economically and culturally.
By embedding these principles into every stage of design, the firm demonstrates that sustainable architecture is not a trend but a long-term investment in both people and place. For homeowners, this translates into residences that are not only efficient and durable but also deeply rooted in the character and resilience of the Hudson Valley.


